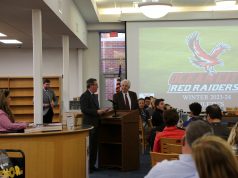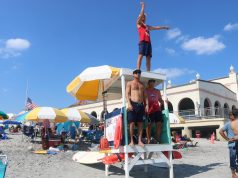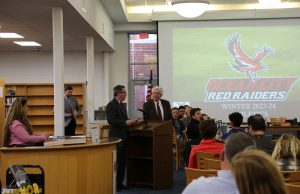City Council will consider a resolution Thursday (April 10) to tentatively designate city property on the 500 block of Asbury Avenue as the preferred site for a new skateboard park in Ocean City. The meeting is scheduled for 7 p.m. in the auditorium at the Ocean City Free Public Library.
The has generated debate over the proposed site (read “Skate Park Site Headed for a Vote on Thursday” or “NIMPS, not NIMBYs, in Ocean City Skate Park Debate“).
But the concept of bringing a park to some location in Ocean City appears to have widespread support. The following is a description of a park concept designed by Spohn Ranch Skateparks of Los Angeles, Calif.:
The skatepark features a mixture of transition and plaza style terrain. The transition consists of a bowl that is 4′ deep with 6′ extensions and the snake run / mini ramp combination. The mini can be skated like a true mini but can also work into the snake run for added flow. The plaza elevation is at 2’6″ as this is a good height for beginners to learn and advanced skaters to dial in their current bag of tricks / push themselves to learn harder tricks. It features all of the quintessential things one would look for in a plaza; stair sets (2), euro gap, kinked rails / bum-to-bar (2), and a handrail. The two added bonus’s to the plaza are the bank to ledge which replicates a feature commonly found in the streets and a “China Bank” replica that doubles as a retaining wall (the “China Bank” is one of the most famous street skate spots and is located in San Francisco, CA). There are plenty of ground level features at varying heights which lend themselves to both advanced and beginner skaters.
Overall the park is well balanced and lends itself to skaters of all ages and abilities. In comparison to skateparks in other local communities this will certainly be a draw for skaters.





