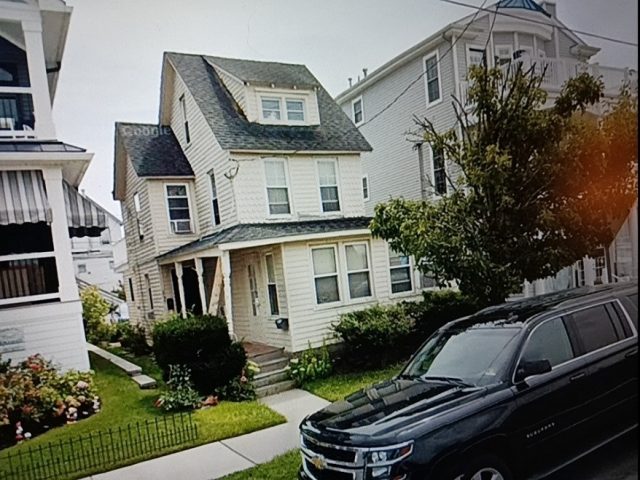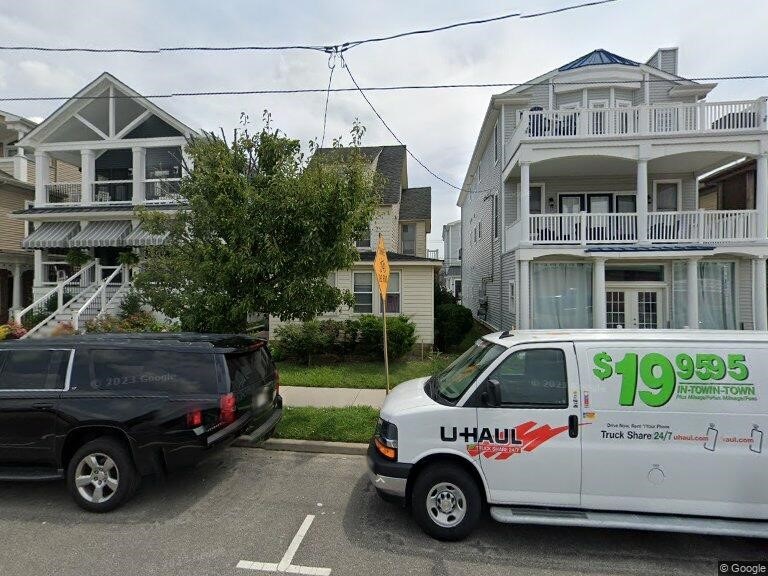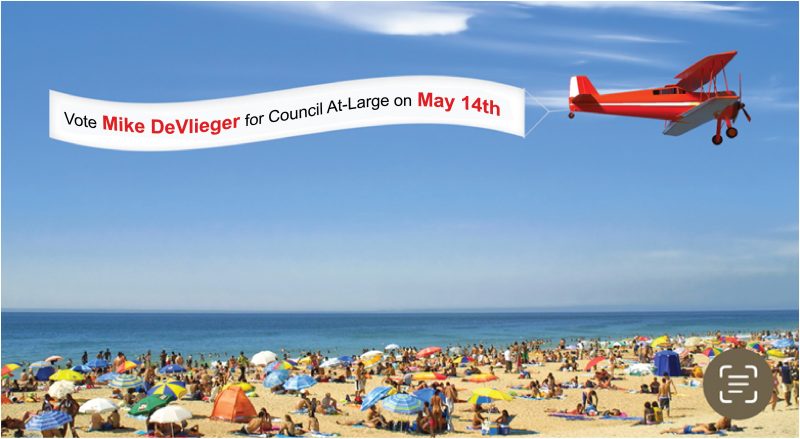
By MADDY VITALE
A two-story home built in 1920 may be demolished to make way for a mixed-use project in a mostly residential area of Ocean City.
On April 10, 1135-ADMN LLC, the owner of a property at 1135 West Ave., is scheduled to go before the Planning Board to seek “major site plan approval, bulk variance and conditional use variance relief to construct a new mixed-use building,” according to Planning Board documents.
The old home is 1,536 square feet and tucked in an undersized lot, according to the Planning Board documents. It is next door to larger homes on either side.
Since it is located in the Central Business (CB) Zone, retail, banks, professional offices, restaurants and other essential services are permitted, the document reads.
If the applicant’s plan is approved by the Planning Board, there would be a first floor commercial/retail use. There would also be a residential component of the development, which is a conditional use in the zone.

Specifically, “The applicant requests site plan, conditional use and variance relief from the planning board to construct a new mixed-use building containing a commercial first floor and two residential units above.”
The home currently sits on an undersized lot of 3,000 square feet. The minimum lot size in this zone is 6,000 square feet. The other issue with the lot size pertains to parking.
“The applicant is also requesting a variance from the parking setback to building, landing size, deficient commercial floor area, and porches and 2 decks. The existing structure is to be demolished,” the documents reads.
In addition, the minimum permitted lot width and frontage in this zone is 60 feet. The lot contains 30 feet. This is an existing non-conforming lot frontage.
Per the zoning ordinance, a lot width variance is required for this existing condition. The zone requires a minimum first floor commercial space area of 1,500 square feet. The applicant proposes 1,218 square feet. A variance is required.
Editor’s Note: The story has been corrected to note that the owners of the house are part of the LLC developing the mixed-use project at the property. They are not new owners.
The Planning Board meeting is scheduled for 6 p.m. on April 10 at City Hall, located at 861 Asbury Ave. For more information about this meeting and other Ocean City meetings, visit ocnj.us.







