The home will sit on a deep lot and will have three floors with the first for the garage and storage and includes an elevator.
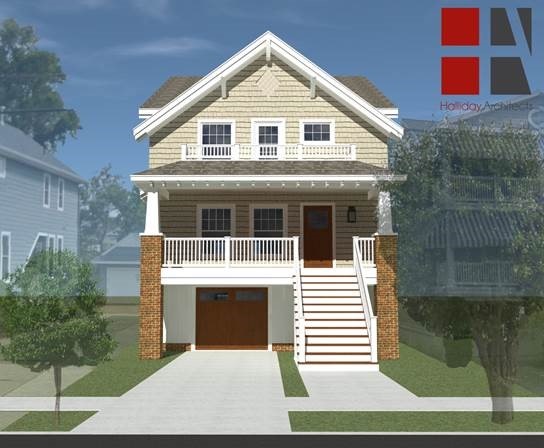 By Maddy Vitale
At this point, you’ll have to use your imagination for the Jersey Shore dream home that will be built in the heart of the upscale Gardens section of Ocean City.
The single-family home, which will sit on a deep lot at 125 E. Atlantic Ave., seamlessly blends old-style seashore charms in a 1920s-era Craftsman design with modern amenities and an open floor plan, homebuyers have come to expect.
The three-story house is offered at $2.75 million and boasts six bedrooms and 5½ bathrooms in 3,000 square feet of space. A two-car garage is a major bonus, especially when parking is at a premium in the busy summer tourism season. Front and back decks, a covered patio and an outdoor fireplace that spills into a sizable backyard make it an ideal home for entertaining.
By Maddy Vitale
At this point, you’ll have to use your imagination for the Jersey Shore dream home that will be built in the heart of the upscale Gardens section of Ocean City.
The single-family home, which will sit on a deep lot at 125 E. Atlantic Ave., seamlessly blends old-style seashore charms in a 1920s-era Craftsman design with modern amenities and an open floor plan, homebuyers have come to expect.
The three-story house is offered at $2.75 million and boasts six bedrooms and 5½ bathrooms in 3,000 square feet of space. A two-car garage is a major bonus, especially when parking is at a premium in the busy summer tourism season. Front and back decks, a covered patio and an outdoor fireplace that spills into a sizable backyard make it an ideal home for entertaining.
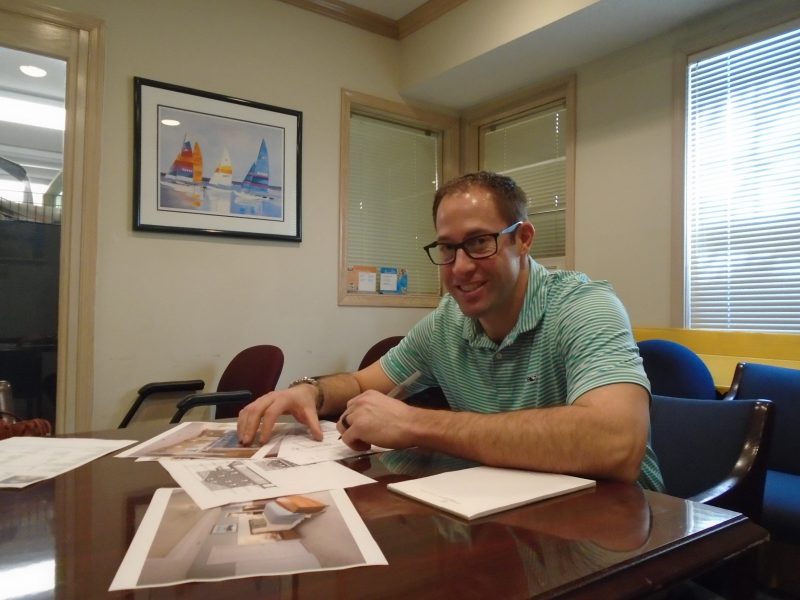 Pete Madden, broker manager/sales associate at Berkshire Hathaway, looks over plans for one of his listings - a Craftsman style home planned for the Gardens section of Ocean City.
Pete Madden, broker manager and sales associate at Berkshire Hathaway HomeServices Fox & Roach, 421 Battersea Road, is handling the listing.
Madden, who is also president of Ocean City Council, said the property offers a great family residence, with an easy walk to the beach, wide streets that give it openness and a good year-round population.
“The Gardens is a very prestigious location,” Madden said in an interview at his office Tuesday. “There are a lot of families in the Gardens. You don’t see a lot of rentals. It is a nice, quiet area, but not far from all the action come the summer.”
Another important thing to consider when purchasing a home on the coast is the weather.
“There are houses on that street from the early 1900s,” Madden noted. “That street has weathered every storm.”
Pete Madden, broker manager/sales associate at Berkshire Hathaway, looks over plans for one of his listings - a Craftsman style home planned for the Gardens section of Ocean City.
Pete Madden, broker manager and sales associate at Berkshire Hathaway HomeServices Fox & Roach, 421 Battersea Road, is handling the listing.
Madden, who is also president of Ocean City Council, said the property offers a great family residence, with an easy walk to the beach, wide streets that give it openness and a good year-round population.
“The Gardens is a very prestigious location,” Madden said in an interview at his office Tuesday. “There are a lot of families in the Gardens. You don’t see a lot of rentals. It is a nice, quiet area, but not far from all the action come the summer.”
Another important thing to consider when purchasing a home on the coast is the weather.
“There are houses on that street from the early 1900s,” Madden noted. “That street has weathered every storm.”
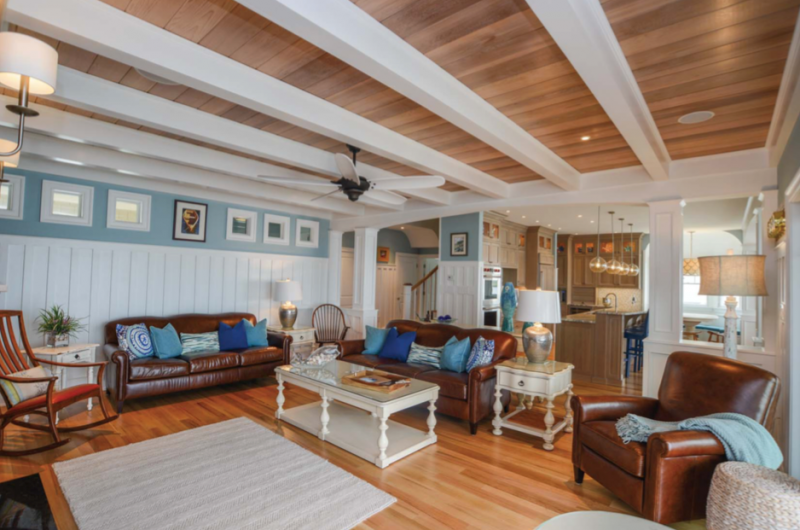 An open living room-dining room concept gives the home an airy feel. (Courtesy Berkshire Hathaway and Halliday Architects)
The proposed layout is cozy with a seashore feel, but with plenty of room for family, extended family and guests. With three levels, the first floor offers ample storage and garage space, and the second and third levels offer ample living space.
An elevator will also be installed to accommodate everyone comfortably in a multi-level home. Large windows allow lots of natural light. The top floor includes a bonus room.
The home plan also blends well with the rest of the residences on E. Atlantic Avenue, Madden said.
“The other side of the street has a couple of new families in homes that really keep the classic, seashore look,” he remarked. “There is really a unique mix of homes.”
Another major strength of the Gardens, or Ocean City for that matter, is the school system, said Madden, a married father of four.
“Ocean City schools are excellent,” he said.
Currently, there is a duplex on the property that is going to be demolished in the fall. The completion date for new construction is expected in the Spring of 2019.
An open living room-dining room concept gives the home an airy feel. (Courtesy Berkshire Hathaway and Halliday Architects)
The proposed layout is cozy with a seashore feel, but with plenty of room for family, extended family and guests. With three levels, the first floor offers ample storage and garage space, and the second and third levels offer ample living space.
An elevator will also be installed to accommodate everyone comfortably in a multi-level home. Large windows allow lots of natural light. The top floor includes a bonus room.
The home plan also blends well with the rest of the residences on E. Atlantic Avenue, Madden said.
“The other side of the street has a couple of new families in homes that really keep the classic, seashore look,” he remarked. “There is really a unique mix of homes.”
Another major strength of the Gardens, or Ocean City for that matter, is the school system, said Madden, a married father of four.
“Ocean City schools are excellent,” he said.
Currently, there is a duplex on the property that is going to be demolished in the fall. The completion date for new construction is expected in the Spring of 2019.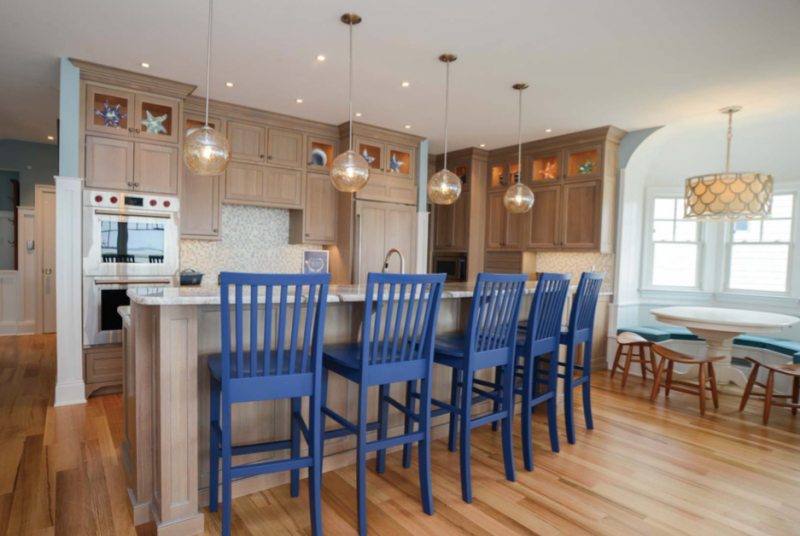 The plan for a kitchen in the Craftsman has clean lines and an open concept for entertaining guests.
Shannon Halliday, of Halliday Architects in Ocean City, is the architect.
When designing the home, she noted she considered the buyer’s needs of today.
“We wanted to give them adequate off-street parking, a manageable size and an open living-dining concept,” Halliday said.
The home has not just an en suite bathroom for the master bedroom, but for other bedrooms as well.
“It isn’t just the master, it is the junior master and everything after that,” Halliday said of the trend toward more bathrooms. “We have four bedrooms with en suite bathrooms.”
Halliday paid special attention to creating a home for everyone to live or visit in comfort.
“There is a multi-generation client we are seeing with children and grandchildren. And in a vacation scenario, all of the different generations are getting together,” she said.
That is one of the reasons for the elevator, which she said buyers are looking for as an amenity in the multi-level dwellings. The added space on the top floor is for families to create an area for a den, office, kid’s playroom or entertainment area.
The plan for a kitchen in the Craftsman has clean lines and an open concept for entertaining guests.
Shannon Halliday, of Halliday Architects in Ocean City, is the architect.
When designing the home, she noted she considered the buyer’s needs of today.
“We wanted to give them adequate off-street parking, a manageable size and an open living-dining concept,” Halliday said.
The home has not just an en suite bathroom for the master bedroom, but for other bedrooms as well.
“It isn’t just the master, it is the junior master and everything after that,” Halliday said of the trend toward more bathrooms. “We have four bedrooms with en suite bathrooms.”
Halliday paid special attention to creating a home for everyone to live or visit in comfort.
“There is a multi-generation client we are seeing with children and grandchildren. And in a vacation scenario, all of the different generations are getting together,” she said.
That is one of the reasons for the elevator, which she said buyers are looking for as an amenity in the multi-level dwellings. The added space on the top floor is for families to create an area for a den, office, kid’s playroom or entertainment area.
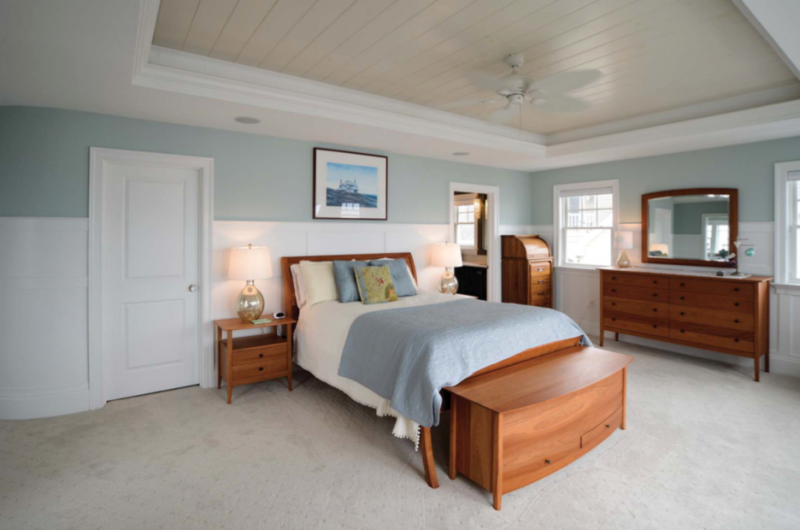 Four of the six bedrooms comes with its own en suite bathroom. (Courtesy Berkshire Hathaway and Halliday Architects)
The exterior of the home has the appearance of the old cedar shake shingles, but it is really fiber cement siding. It comes with a higher price tag, but is more durable, Halliday explained.
“It helps create clean lines and strong shadows,” she said. “The exterior materials are high quality and would stand up to the various weather conditions at the shore.”
When Halliday fashioned the outside space, she wanted to create a memorable experience for the residents and guests.
“It is a beautiful neighborhood,” she said. “Imagine sitting outside enjoying the evening on the patio or by the fire.”
For more information about this home, contact Pete Madden at [email protected] or (609) 513-4781.
Four of the six bedrooms comes with its own en suite bathroom. (Courtesy Berkshire Hathaway and Halliday Architects)
The exterior of the home has the appearance of the old cedar shake shingles, but it is really fiber cement siding. It comes with a higher price tag, but is more durable, Halliday explained.
“It helps create clean lines and strong shadows,” she said. “The exterior materials are high quality and would stand up to the various weather conditions at the shore.”
When Halliday fashioned the outside space, she wanted to create a memorable experience for the residents and guests.
“It is a beautiful neighborhood,” she said. “Imagine sitting outside enjoying the evening on the patio or by the fire.”
For more information about this home, contact Pete Madden at [email protected] or (609) 513-4781.
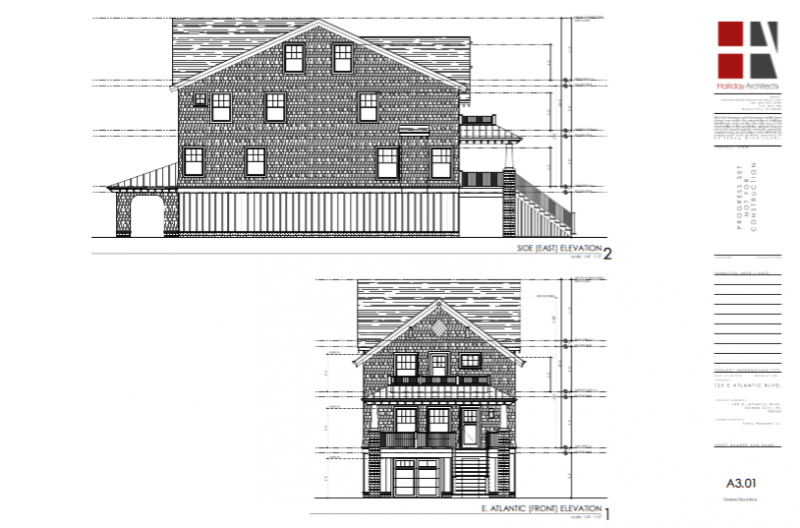 The home will sit on a deep lot and will have three floors with the first for the garage and storage and includes an elevator. (Courtesy Berkshire Hathaway and Halliday Architects)
The home will sit on a deep lot and will have three floors with the first for the garage and storage and includes an elevator. (Courtesy Berkshire Hathaway and Halliday Architects)