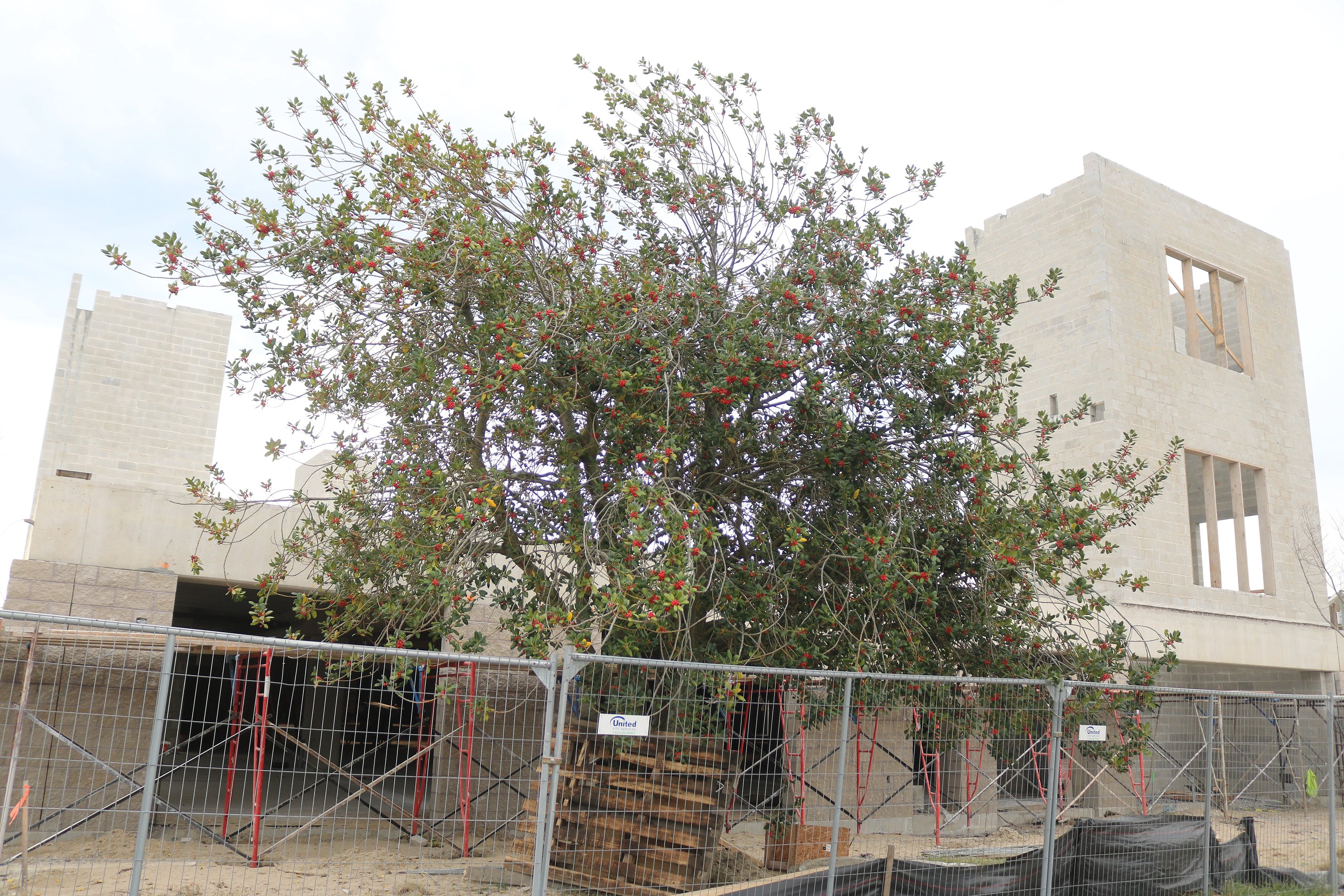The community center begins to take shape, including the towering concrete elevator shafts and stairwells in the background.
Sea Isle City’s $21 million community recreation center is like a giant jigsaw puzzle being assembled, piece by concrete piece.
As the massive building begins to take shape, some parts of it are recognizable, while others leave it to the imagination in the early stages of construction.
Already, the imposing concrete foundation for the first floor is in place. Jutting skyward from the foundation are the towering concrete elevator shafts and stairways that will connect to the second floor when it is built.
The next major phase of construction will be on the steel superstructure, essentially the building’s skeleton.
At its highest point, the building will rise nearly 55 feet – tall enough to offer views of the ocean a few blocks away.
“So now we have an added attraction – an ocean view,” Mayor Leonard Desiderio said, smiling.
Getting a firsthand view of the project, Desiderio led a tour of local officials Friday of the dusty construction site on Park Road and Central Avenue between 45th Street and 46th Street.
Desiderio, who championed the community center project, said he plans to tour the site each week to check on the progress of Sea Isle’s construction contractor, Ernest Bock & Sons Inc.
“I think it’s coming along very well. I think it’s going to be fabulous,” Desiderio said while looking ahead to the project’s scheduled completion next year.
“It’s even better than I imagined before,” he continued. “I’m very excited and proud for Sea Isle for this project, especially since it is the only community center in New Jersey being built right now.”
At this point, the construction site is jam-packed with Bock’s heavy machinery, stacks of concrete blocks and a small army of workers in hard hats. All of the activity is taking place behind a chain-link fence surrounding the property.
“It’s pretty much the whole city block,” Jason Marable, Bock’s project superintendent, said of the sprawling construction site.
Marable noted that the project remains on schedule. The building’s roof is scheduled to be installed this winter, which will allow Bock to work on the interior next spring and summer while pushing toward the fall 2025 completion date.
Family-owned Bock & Sons has extensive experience building large projects such as Sea Isle’s community center. The company has a diversified portfolio of more than $3 billion worth of public and private projects in the Philadelphia area, New Jersey and Mid-Atlantic region during its 75-year history.
Some of its notable projects include the $100 million Camden High School, the $40 million Atlantic County criminal courthouse complex in Mays Landing, and a $233 million addition to the Montgomery County Justice Center in Norristown, Pa.
Bock & Sons also built the 227-foot-tall Ferris wheel-like attraction at the Steel Pier in Atlantic City and the Philadelphia Flyers practice facility in Voorhees, N.J.
On its website https://www.ernestbock.com/ the company says that it adds “the wow factor” in the projects it builds, including entertainment, education, housing, government and healthcare facilities for the public and private sector.
Giving a sneak peek at what Sea Isle’s community center will look like when finished, Marable showed a 3D animation of the building’s interior and exterior to the local officials taking the tour with Desiderio on Friday.
Bock submitted the low bid to win the $21 million construction contract for the community center. The project went through a number of iterations before the final concept was created following several years of planning, discussion and community input. The design reflects the facility’s dual role as a community center and recreation facility.
Among the amenities, there will be a large gymnasium, indoor walkway and workout space for recreation. The building will also include space that local community groups may use for meetings, events and other activities. A theater and stage will be included.
When entering the building, visitors will be greeted by a soaring atrium bathing the lobby in sunlight.
“There will be plenty of sunshine coming through this building,” Desiderio said.
Architectural renderings of the community center show a glossy facade overlooking Central Avenue. A material resembling red brick will also cloak the front of the building as part of the attractive architecture to blend in with the surrounding neighborhood.
“What we want is for it to fit into the neighborhood. It will fit right in there,” Desiderio pointed out.
Tucked underneath the building will be a parking facility with 40 spaces. The parking will be above flood level.
To make room for construction of the community center, the city demolished the old Sea Isle City Public School at 4501 Park Road last year. The community center will occupy the same footprint of the old school on the block bordered by Park Road, Central Avenue, 45th Street and 46th Street.
Sea Isle had the demolition contractor save the mature trees that surrounded the old school. The plan is to incorporate the trees in the new landscaping designs for the community recreation center.
“It will be pretty lush,” Roger Rinck, project manager for Sea Isle, said of the landscaping designs.
In the 1970s, members of the school’s Student Government planted a holly tree in front of the building on Park Road near 45th Street. At that time, it was a small tree, only about a foot tall. Some 50 years later, the holly has flourished into a towering tree with a sprawling green canopy. It will be one of the mature trees that will be part of the community center’s decorative landscaping.
 A holly tree dating to Sea Isle's old public school in the 1970s will be among the mature trees incorporated in the community center's landscaping plan.
A holly tree dating to Sea Isle's old public school in the 1970s will be among the mature trees incorporated in the community center's landscaping plan.