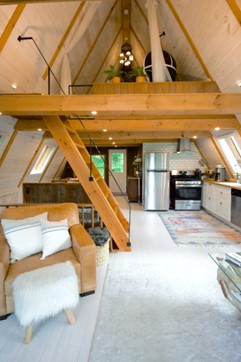Joshua Kelly is an architect with a keen interest in tiny home design and construction that pushes the boundaries of creativity to maximize functionality and comfort within minimal square footage. In the following article, Joshua Kelly discusses architectural design for tiny and container homes, exploring the key principles and strategies employed by professionals to create inspiring living environments that prove size is no obstacle to luxurious living. Good things still often come in small packages, especially when the packages are tiny homes. Both tiny homes and new 20ft container homes are having their moment to shine — and creative yet utilitarian solutions to designing such small spaces continues to make small living doable, innovative and on trend. Even with an average size of around 300 to 600 square feet (many are even just 200 square feet), the market for tiny homes continues to climb at around 5% a year to an estimated $3.57 billion by 2026. Most of that growth, nearly 60%, is found in North America. In America alone, more than half said they’d consider moving into a tiny home, according to an IPX1031 survey. Joshua Kelly explains that shipping container homes may be even smaller. 20-foot shipping containers will create just 160 square feet of living space and expand to 320 square feet if they are 40-foot containers. Some homeowners use just one container as living space, while others design custom homes by stacking containers beside or on top of each other, effectively adding separate living room, kitchen, and bedroom spaces. Small spaces do not mean one has to sacrifice style and substance. With the right design techniques, even the smallest of homes can feel open and comfortable.
Tiny homes may evoke very specific imagery — perhaps something close to a trailer, an RV or even a metal box. But the modern small homes of today can be just as striking design-wise as their larger counterparts. Here are some of the many design tricks of the trade to help any small space look grand.
Joshua Kelly says that just because a home is tiny doesn’t mean it can’t reflect the taste of those who live there. It should be comfortable but effectively make use of as much space as possible. A tiny house can easily be both beautiful and functional. Designers should start with storage and practical furniture. Space will always be limited in tiny homes and containers, but there are some smart design tweaks to consider. One is to think of using as much multi-purpose furniture as possible. Tiny home designers often use coffee tables that double as storage or a small sofa that can be converted into a bed or sitting area. Joshua Kelly explains that walls can be used to hang kitchen utensils or clothes. Small dining tables can be foldable when used as a desk for work or a side table. Incorporating loft space for a bedroom or office frees up even more space in a tiny house and raising the bed slightly above the platform provides valuable storage space underneath. All of these tricks go a long way in maximizing space — and extra floor space is key to comfortability.

 Carefully Consider Color and Lighting
Carefully Consider Color and LightingJoshua Kelly says that containers and small homes never have to be bland. Choosing the right color palette helps, and lighter shades on everything from accessories and walls to furniture will make any space seem airy and open. Another approach is going with colors considered neutral, such as beige, bright whites, or subdued earth tones. All make a space look larger than it really is. Using different shades of the same color adds dimension and some pops of color on items such as curtains and pillows can brighten up the space, too. Getting good light can be a struggle for tiny homes. It is important to get a mix of both artificial and natural light from small windows and skylights, as well as incorporating curtains that are sheer also makes a home appear more spacious and exceptionally bright. Joshua Kelly notes that some may be hesitant to integrate a lot of windows, skylights and glass doors into shipping container homes due to all of the modifications of the building enclosure; however, they can be invaluable for brightness to a stark storage container and draw connections to the landscape. Wall-mounted lights are a tiny home designer’s go-to customization when every inch is being used. It not only brightens the space but changes the whole mood of a tiny abode, which can often feel dark and claustrophobic.
Joshua Kelly says that tiny homes are simply incompatible with ornate or bulky furniture that’s the norm in a 2,000-square-foot home. Never go heavy, large, or oversized with seating and other furnishings. Instead look for furniture that is multifunctional and small-scale, especially couches, chairs, rugs, and lamps.
While tiny homes typically do not incorporate many doors, make every door in a tiny home count by handing everything from toiletry organizers to makeup, towels, and jewelry in door-length organizational systems. Such organizers work wonders when a tiny home feels cluttered and uncomfortable.