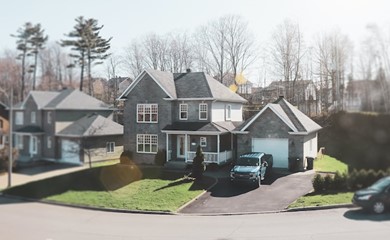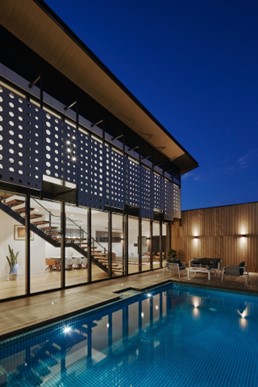Oden Home in Providence, RI is a custom builder with the expertise to create a stunning, personalized home. Whether the need is to conform to a particular architectural design theme, or to go avant garde, Oden Home provides over 75 years of experience to make dreams reality. In the following article, the professionals at Oden Home explore design options and inspirations of popular styles.
When looking to create a custom home, there are many architectural styles to consider. The three notable architectural styles currently are modernist, which focuses on the use of industrial materials, geometric lines, open space, and connectivity. A traditionalist style, encompassing most of what we know as the conventional homes we see today, and contemporary, which draws on the here and now to create a building that reflects the needs, wants and trends of the moment.
The team at Oden Home in Providence, RI discuss more about these architectural styles and how they are achieved below.
Modern Architecture
Oden Home in Providence, RI explains, not to be confused with contemporary architecture, the modern design revolves around an architectural style that was popular until the mid-20th century.
• Simplicity and Minimalism
Modernist homes prioritize clean, minimalist lines and a sense of simplicity. They often feature simple geometric shapes, sleek surfaces, and a reduction of ornamental details. Detail often comes from a sense of asymmetry, such as in the iconic
Casa Cruzada in Spain.
• Open Floor Plans
Modernist homes typically offer open and flexible floor layouts that allow for a smooth transition between different sections. The emphasis is on building practical areas that optimize natural light and offer a sense of space.
Oden Home in Providence, RI notes that the modernist architectural style promotes practicality and efficiency. The goal is to create homes that fulfill the demands of the residents and adapt to their lifestyle.
• Use of Industrial Materials
These houses often incorporate industrial materials such as glass, steel, and concrete. These materials are celebrated for their durability, versatility, and aesthetic appeal. Exposed structural elements are also common, showcasing the materials' inherent qualities.
• Integration with Nature
At the same time as using modern, harsh materials, Modernist architecture often seeks to establish a strong connection between the interior and exterior spaces. Oden Home in Providence, RI explains that large windows, sliding glass doors, and expansive views are common features that bring the surrounding natural environment into the home, as well as some wood features and accents to bring the outside in.
• Flat Roofs
Flat or low-pitched roofs are a characteristic feature of modernist architecture. They create a streamlined, horizontal appearance that emphasizes the simplicity of the design. Flat roofs also provide additional usable outdoor space, such as rooftop gardens or terraces.

 Traditional Architecture
Traditional Architecture
Oden Home in Providence, RI says that traditional architecture epitomizes the most common form of housing in the US today. Think of a suburban home: the likelihood is it is a staple of the traditional architectural style.
Some of the characteristics and features of traditional homes are:
• Symmetry and Balance
Traditional homes typically exhibit a sense of balance and symmetry in their design. They often have a central entrance with evenly spaced windows on either side. Elements such as window sizes, door heights, and roof pitches are carefully considered to achieve a pleasing overall composition that insinuates comfort and familiarity.
• Use of Natural Materials
Natural materials such as stone, brick, wood, or stucco are often incorporated into the exterior of the property. Oden Home in Providence, RIT says that the choice of materials is influenced by the availability and local building traditions. These materials lend a sense of warmth and texture to the home, as well as creating cohesion with other local buildings.
• Defined Rooms and Layout
Traditional homes frequently feature a structured layout with distinct rooms for various tasks. It may include formal living and dining rooms, bedrooms, and a kitchen with specific activity spaces.
As a result, they contain more enclosed areas than modernist designs. Separate rooms and privacy are provided by using walls, corridors, and halls.
• Front Porches and Outdoor Spaces
Many traditional homes feature front porches or verandas that serve as outdoor living spaces alongside their front and back yards notes Oden Home in Providence, RI. These areas add shelter and an informal place to relax.

Contemporary Architecture
Contemporary architecture
represents the here and now, and is heavily influenced on current trends and ideas.
As a result, it is constantly changing, but below are examples of some of the current contemporary trends.
• Simple and Clean Lines
Contemporary homes often emphasize simplicity and clean lines. They favor smooth, uncluttered facades and geometric shapes, including cubes, rectangles, and asymmetrical forms.
• Open Floor Plans
Contemporary homes typically feature open floor plans that create a sense of space and facilitate a seamless flow between different living areas. This open concept design promotes connectivity, interaction, and flexibility within the home.
There’s also a strong emphasis on functionality and efficient use of space. Built-in furniture, multifunctional spaces, and hidden storage are common features.
• Integration with Outdoor Spaces
Oden Home in Providence, RI explains that a priority for contemporary design is a strong connection to the outdoors. Homes may feature outdoor living areas, such as patios, decks, or terraces, that seamlessly extend from the interior living spaces. This integration allows for indoor-outdoor living which is becoming a much desired feature.
This effect is also achieved by extensive use of large windows. This maximizes natural light, blurs the boundaries between indoor and outdoor spaces, and provides a connection to the surrounding environment.
• Sustainable and Energy-Efficient Design
Contemporary homes frequently incorporate sustainable design principles and energy-efficient features. This can include the use of renewable materials, passive solar design strategies, high-performance insulation, energy-efficient appliances, and solar panels.
• Technology Integration
Technology is actively thought of in the design of a contemporary home. Smart home systems, home automation, and innovative technologies for lighting, security, and entertainment are often incorporated during the build process to enhance the comfort and convenience of the occupants.

 Traditional Architecture
Traditional Architecture