Harry Klause, left, and his brother, Jerry, are the owners of Klause Enterprises.
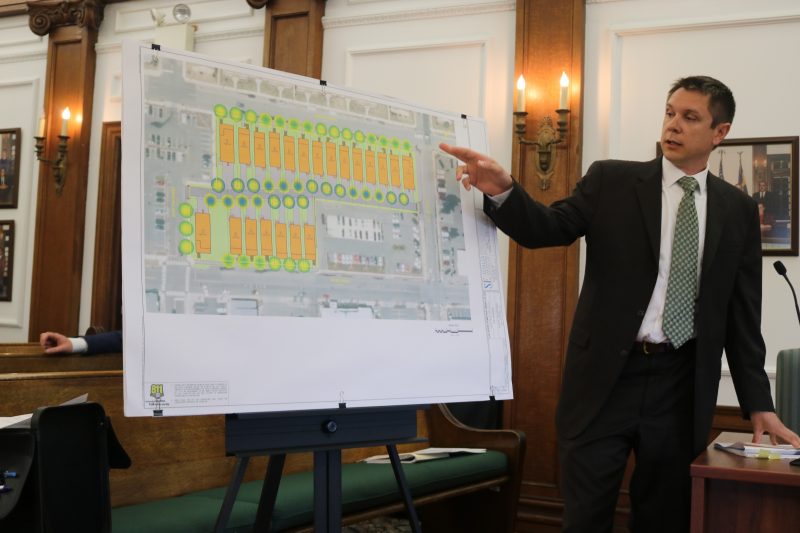 By Donald Wittkowski
A large tract of land that Ocean City had hoped to buy and preserve as open space will instead be redeveloped for 21 single-family homes, under the latest plan by the property owners.
Voting 6-0, the Ocean City Planning Board gave preliminary site plan approval Wednesday night to the housing project proposed by brothers Harry and Jerry Klause of Klause Enterprises.
Encompassing nearly an entire block, the land is bordered by Simpson and Haven avenues between 16th and 17th streets and was formerly occupied by a now-closed Chevrolet dealership.
Mayor Jay Gillian and City Council attempted to acquire the land from Klause Enterprises last year for $9 million, but the deal fell through when the community group Fairness In Taxes circulated a petition drive for a voter referendum to block the purchase.
City officials wanted to preserve the land as public space to protect it from densely packed housing construction that would add to the town’s overdevelopment.
“The city’s position is pretty simple: The mayor and Council don’t want to see the property developed with more housing,” city spokesman Doug Bergen said in earlier comments.
By Donald Wittkowski
A large tract of land that Ocean City had hoped to buy and preserve as open space will instead be redeveloped for 21 single-family homes, under the latest plan by the property owners.
Voting 6-0, the Ocean City Planning Board gave preliminary site plan approval Wednesday night to the housing project proposed by brothers Harry and Jerry Klause of Klause Enterprises.
Encompassing nearly an entire block, the land is bordered by Simpson and Haven avenues between 16th and 17th streets and was formerly occupied by a now-closed Chevrolet dealership.
Mayor Jay Gillian and City Council attempted to acquire the land from Klause Enterprises last year for $9 million, but the deal fell through when the community group Fairness In Taxes circulated a petition drive for a voter referendum to block the purchase.
City officials wanted to preserve the land as public space to protect it from densely packed housing construction that would add to the town’s overdevelopment.
“The city’s position is pretty simple: The mayor and Council don’t want to see the property developed with more housing,” city spokesman Doug Bergen said in earlier comments.
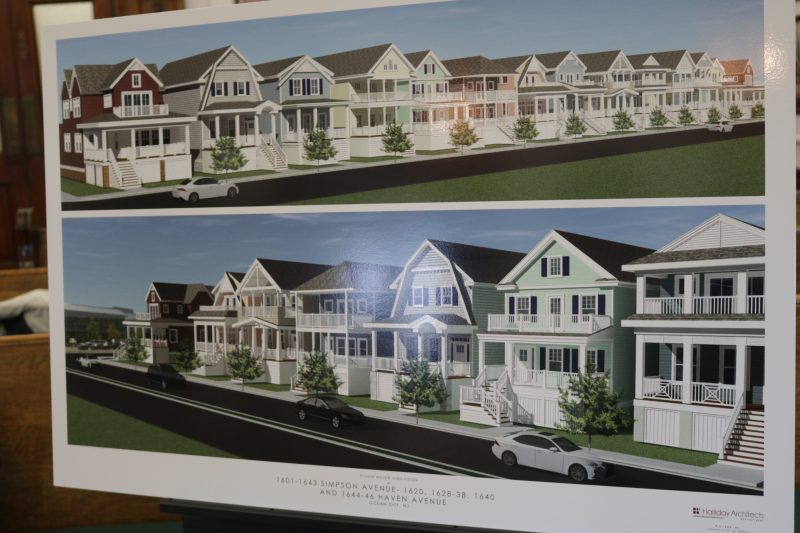
An architectural rendering depicts the housing development.
FIT’s leaders said they did not object to the city acquiring the property, but took issue with the proposed purchase price. They believed the city was going to grossly overpay for the land.
Dave Hayes, FIT’s president, said Wednesday night he was never convinced that the city intended to keep the site as open space if it had spent $9 million to acquire it. At that price, the land would have simply been too valuable for the city to keep it vacant, he said.
Hayes noted that some members of FIT may welcome the prospect of housing construction on the site, saying the addition of 21 new homes will create extra property tax revenue for the city.
“It’s new tax revenue for the city, it lowers the tax rate and nice housing will be there,” he said in an interview.
The planning board’s preliminary approval is the first step in redeveloping the site. Klause Enterprises would have to secure the board’s final approval before construction could begin on the project.
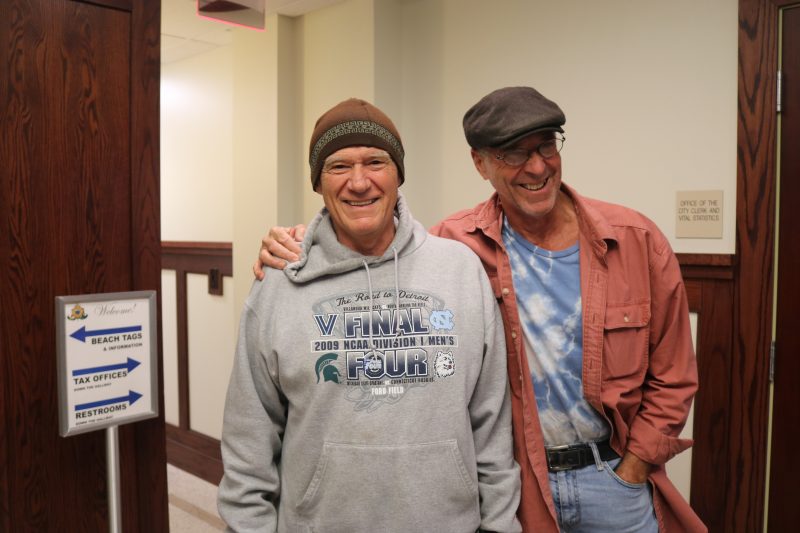
Harry Klause, left, and his brother, Jerry, are the owners of Klause Enterprises.
Harry and Jerry Klause attended the planning board meeting, but declined to comment afterward, referring all questions to their attorney, Avery Teitler.
Teitler said there is no timetable yet for building the homes, pointing out that Klause Enterprises still must come back to the planning board for final approval.
“Nothing has been set yet,” he said in an interview.
Teitler did not rule out the possibility that Klause Enterprises could resume negotiations with the city at some point for a possible land sale.
“I think there is always a possibility,” he said.
In the meantime, the Klause brothers are proposing to build at least 21 single-family homes on the site. One lot that is a mere half-foot short for housing construction may be re-examined to see if it could serve as the location for a 22nd home, Teitler and other Klause representatives indicated to the planning board.
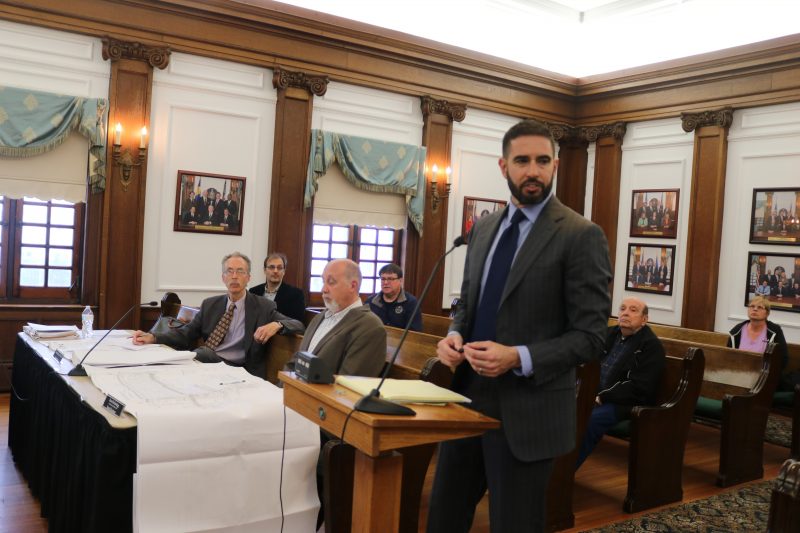
Avery Teitler, attorney for Klause Enterprises, says the project "fully conforms" with Ocean City's planning and zoning laws.
Jason Sciullo, the engineer for Klause Enterprises, said the project is designed to blend in with the surrounding area and have “minimum impact.”
The lot sizes for each home are larger than the city’s minimum standards by about 15 feet, allowing each house to have more yard space. In addition, the heights for each two-story home would be lower than what is allowed, making them more "respectful" of the neighborhood, Klause representatives said during a presentation to the planning board.
As it stands, the project “fully conforms” with the city’s planning and zoning laws and would not need any variances, Teitler said.
“It’s as good an application as you’re going to get,” he told the planning board members.
Some board members indicated they would like to see a few changes to the project’s design to improve the aesthetics and drainage, but otherwise endorsed it.
“I think the streetscape is wonderful in this project,” said John Loeper, the board chairman.
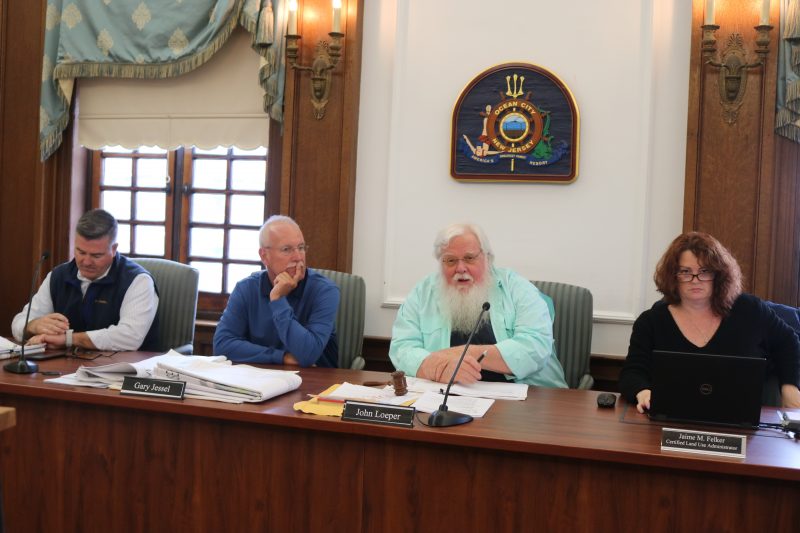
John Loeper, center, the planning board chairman, praises the project's streetscaping.
The homes would replace a now-empty building and a sprawling blacktop and concrete lot that served as the location for the former Chevrolet dealership that once occupied the site.
Christopher Halliday, the architect for Klause Enterprises, said each house would feature a unique design to give it “more visual interest and character.”
“Each home has its own personal style,” Halliday said.
A few residents had questions about the project during the planning board meeting. The questions mainly focused on whether the project would exacerbate flooding or result in the loss of public parking.
Theresa McHale, a property owner at 1700 West Ave., maintained that the housing project seems contrary to the city’s long-range plans to ease flooding in local neighborhoods.
“This, to me, is going to make it even worse,” McHale said of the flooding.
Loeper responded that the new homes would feature lots that would actually help to absorb floodwaters.
“It’s going from total concrete to something that absorbs,” he said.
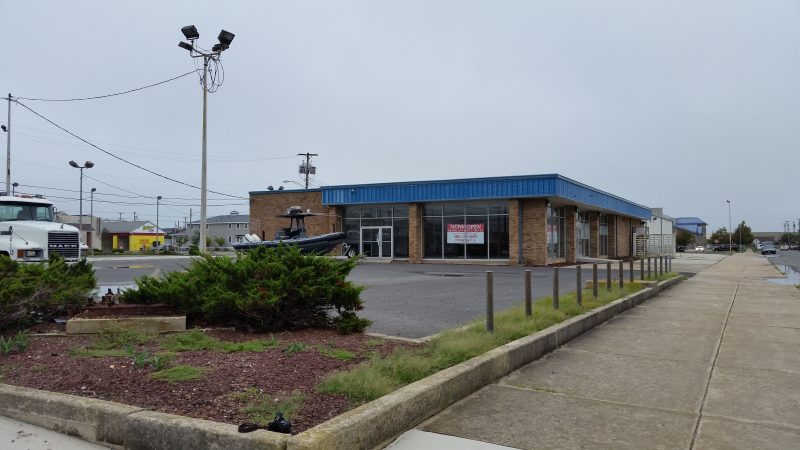
The former Chevrolet dealership at 16th Street and Simpson Avenue is part of a nearly full block of land the city wanted to buy to protect from housing development.
 By Donald Wittkowski
A large tract of land that Ocean City had hoped to buy and preserve as open space will instead be redeveloped for 21 single-family homes, under the latest plan by the property owners.
Voting 6-0, the Ocean City Planning Board gave preliminary site plan approval Wednesday night to the housing project proposed by brothers Harry and Jerry Klause of Klause Enterprises.
Encompassing nearly an entire block, the land is bordered by Simpson and Haven avenues between 16th and 17th streets and was formerly occupied by a now-closed Chevrolet dealership.
Mayor Jay Gillian and City Council attempted to acquire the land from Klause Enterprises last year for $9 million, but the deal fell through when the community group Fairness In Taxes circulated a petition drive for a voter referendum to block the purchase.
City officials wanted to preserve the land as public space to protect it from densely packed housing construction that would add to the town’s overdevelopment.
“The city’s position is pretty simple: The mayor and Council don’t want to see the property developed with more housing,” city spokesman Doug Bergen said in earlier comments.
By Donald Wittkowski
A large tract of land that Ocean City had hoped to buy and preserve as open space will instead be redeveloped for 21 single-family homes, under the latest plan by the property owners.
Voting 6-0, the Ocean City Planning Board gave preliminary site plan approval Wednesday night to the housing project proposed by brothers Harry and Jerry Klause of Klause Enterprises.
Encompassing nearly an entire block, the land is bordered by Simpson and Haven avenues between 16th and 17th streets and was formerly occupied by a now-closed Chevrolet dealership.
Mayor Jay Gillian and City Council attempted to acquire the land from Klause Enterprises last year for $9 million, but the deal fell through when the community group Fairness In Taxes circulated a petition drive for a voter referendum to block the purchase.
City officials wanted to preserve the land as public space to protect it from densely packed housing construction that would add to the town’s overdevelopment.
“The city’s position is pretty simple: The mayor and Council don’t want to see the property developed with more housing,” city spokesman Doug Bergen said in earlier comments.
 An architectural rendering depicts the housing development.
FIT’s leaders said they did not object to the city acquiring the property, but took issue with the proposed purchase price. They believed the city was going to grossly overpay for the land.
Dave Hayes, FIT’s president, said Wednesday night he was never convinced that the city intended to keep the site as open space if it had spent $9 million to acquire it. At that price, the land would have simply been too valuable for the city to keep it vacant, he said.
Hayes noted that some members of FIT may welcome the prospect of housing construction on the site, saying the addition of 21 new homes will create extra property tax revenue for the city.
“It’s new tax revenue for the city, it lowers the tax rate and nice housing will be there,” he said in an interview.
The planning board’s preliminary approval is the first step in redeveloping the site. Klause Enterprises would have to secure the board’s final approval before construction could begin on the project.
An architectural rendering depicts the housing development.
FIT’s leaders said they did not object to the city acquiring the property, but took issue with the proposed purchase price. They believed the city was going to grossly overpay for the land.
Dave Hayes, FIT’s president, said Wednesday night he was never convinced that the city intended to keep the site as open space if it had spent $9 million to acquire it. At that price, the land would have simply been too valuable for the city to keep it vacant, he said.
Hayes noted that some members of FIT may welcome the prospect of housing construction on the site, saying the addition of 21 new homes will create extra property tax revenue for the city.
“It’s new tax revenue for the city, it lowers the tax rate and nice housing will be there,” he said in an interview.
The planning board’s preliminary approval is the first step in redeveloping the site. Klause Enterprises would have to secure the board’s final approval before construction could begin on the project.
 Harry Klause, left, and his brother, Jerry, are the owners of Klause Enterprises.
Harry and Jerry Klause attended the planning board meeting, but declined to comment afterward, referring all questions to their attorney, Avery Teitler.
Teitler said there is no timetable yet for building the homes, pointing out that Klause Enterprises still must come back to the planning board for final approval.
“Nothing has been set yet,” he said in an interview.
Teitler did not rule out the possibility that Klause Enterprises could resume negotiations with the city at some point for a possible land sale.
Harry Klause, left, and his brother, Jerry, are the owners of Klause Enterprises.
Harry and Jerry Klause attended the planning board meeting, but declined to comment afterward, referring all questions to their attorney, Avery Teitler.
Teitler said there is no timetable yet for building the homes, pointing out that Klause Enterprises still must come back to the planning board for final approval.
“Nothing has been set yet,” he said in an interview.
Teitler did not rule out the possibility that Klause Enterprises could resume negotiations with the city at some point for a possible land sale.
 Avery Teitler, attorney for Klause Enterprises, says the project "fully conforms" with Ocean City's planning and zoning laws.
Jason Sciullo, the engineer for Klause Enterprises, said the project is designed to blend in with the surrounding area and have “minimum impact.”
The lot sizes for each home are larger than the city’s minimum standards by about 15 feet, allowing each house to have more yard space. In addition, the heights for each two-story home would be lower than what is allowed, making them more "respectful" of the neighborhood, Klause representatives said during a presentation to the planning board.
As it stands, the project “fully conforms” with the city’s planning and zoning laws and would not need any variances, Teitler said.
“It’s as good an application as you’re going to get,” he told the planning board members.
Some board members indicated they would like to see a few changes to the project’s design to improve the aesthetics and drainage, but otherwise endorsed it.
“I think the streetscape is wonderful in this project,” said John Loeper, the board chairman.
Avery Teitler, attorney for Klause Enterprises, says the project "fully conforms" with Ocean City's planning and zoning laws.
Jason Sciullo, the engineer for Klause Enterprises, said the project is designed to blend in with the surrounding area and have “minimum impact.”
The lot sizes for each home are larger than the city’s minimum standards by about 15 feet, allowing each house to have more yard space. In addition, the heights for each two-story home would be lower than what is allowed, making them more "respectful" of the neighborhood, Klause representatives said during a presentation to the planning board.
As it stands, the project “fully conforms” with the city’s planning and zoning laws and would not need any variances, Teitler said.
“It’s as good an application as you’re going to get,” he told the planning board members.
Some board members indicated they would like to see a few changes to the project’s design to improve the aesthetics and drainage, but otherwise endorsed it.
“I think the streetscape is wonderful in this project,” said John Loeper, the board chairman.
 John Loeper, center, the planning board chairman, praises the project's streetscaping.
The homes would replace a now-empty building and a sprawling blacktop and concrete lot that served as the location for the former Chevrolet dealership that once occupied the site.
Christopher Halliday, the architect for Klause Enterprises, said each house would feature a unique design to give it “more visual interest and character.”
“Each home has its own personal style,” Halliday said.
A few residents had questions about the project during the planning board meeting. The questions mainly focused on whether the project would exacerbate flooding or result in the loss of public parking.
Theresa McHale, a property owner at 1700 West Ave., maintained that the housing project seems contrary to the city’s long-range plans to ease flooding in local neighborhoods.
“This, to me, is going to make it even worse,” McHale said of the flooding.
Loeper responded that the new homes would feature lots that would actually help to absorb floodwaters.
“It’s going from total concrete to something that absorbs,” he said.
John Loeper, center, the planning board chairman, praises the project's streetscaping.
The homes would replace a now-empty building and a sprawling blacktop and concrete lot that served as the location for the former Chevrolet dealership that once occupied the site.
Christopher Halliday, the architect for Klause Enterprises, said each house would feature a unique design to give it “more visual interest and character.”
“Each home has its own personal style,” Halliday said.
A few residents had questions about the project during the planning board meeting. The questions mainly focused on whether the project would exacerbate flooding or result in the loss of public parking.
Theresa McHale, a property owner at 1700 West Ave., maintained that the housing project seems contrary to the city’s long-range plans to ease flooding in local neighborhoods.
“This, to me, is going to make it even worse,” McHale said of the flooding.
Loeper responded that the new homes would feature lots that would actually help to absorb floodwaters.
“It’s going from total concrete to something that absorbs,” he said.
 The former Chevrolet dealership at 16th Street and Simpson Avenue is part of a nearly full block of land the city wanted to buy to protect from housing development.
The former Chevrolet dealership at 16th Street and Simpson Avenue is part of a nearly full block of land the city wanted to buy to protect from housing development.