Zoning Board members listen to the applicants.
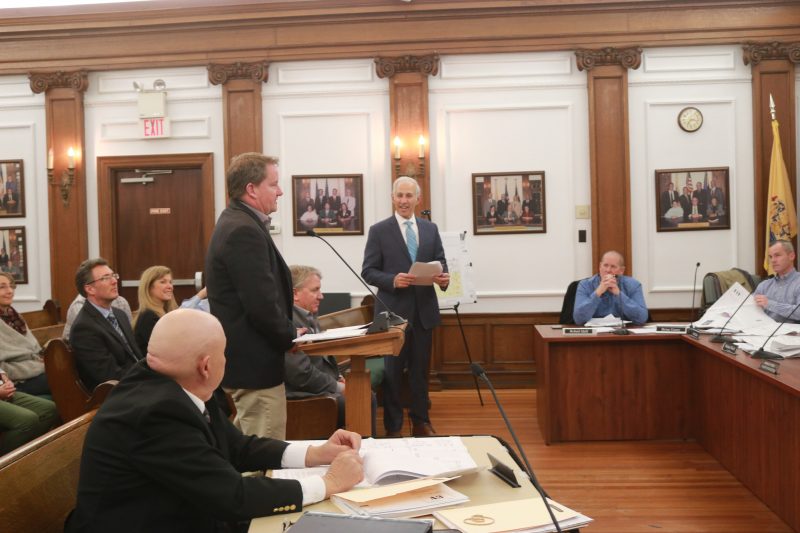 By Maddy Vitale
By Maddy Vitale
Redevelopment of the landmark Stainton’s building is getting a lot closer with Zoning Board approval Wednesday night of a parking variance that will allow the conversion of the second floor into professional office space.
The board voted in favor of the variance. Board member Michael Buck was the sole dissenting vote, but did not publicly state the reason for his opposition.
“Upon completion, our hope is that it will be a vibrant, mixed-use property,” said project architect William McLees.
With shops on the ground floor called Stainton’s Gallery of Shops, which features 72 retail booths with unique specialty items, to the third and fourth floors redeveloped into 22 condominiums, owners Lester Argus and Brett Foxman took an unsightly property and turned it around, Jack Plackter, the attorney for the developers, explained to the board during his presentation.
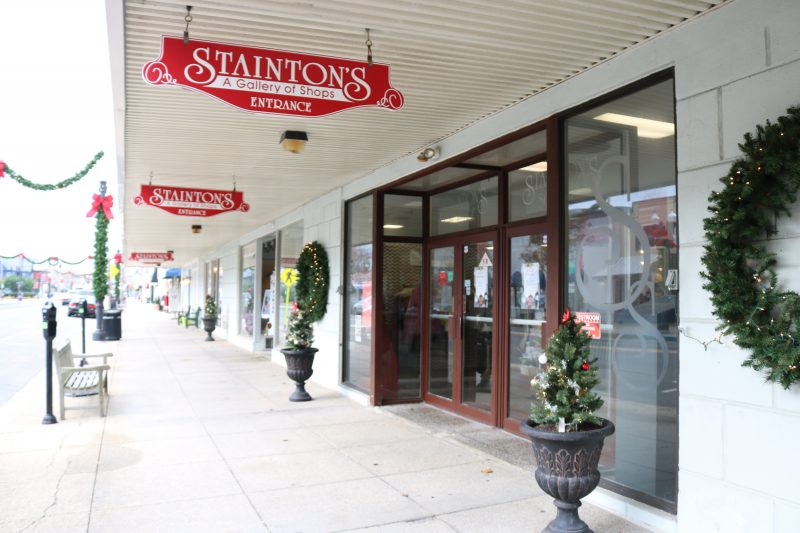
Stainton's Gallery of Shops is located at 810 Asbury Ave.
Plackter noted that people working in the professional office space will also utilize the downtown.
“This will provide a needed boost to Asbury Avenue,” he said.
While several of the audience members, including Stainton’s shop owners, came to the meeting to support the plan, Ocean City resident Susan Matthews did not.
“Parking is a serious problem in our town," Matthews said while urging the board not to grant a variance.
Bridget Buchanan, director of operations for Stainton’s Gallery of Shops, also addressed the board.
She said that the addition of office space will boost foot traffic not only in Stainton's, but also throughout Asbury Avenue's shops and eateries.
“This will be great for the merchants in our store and promote other shops in our area,” she said.
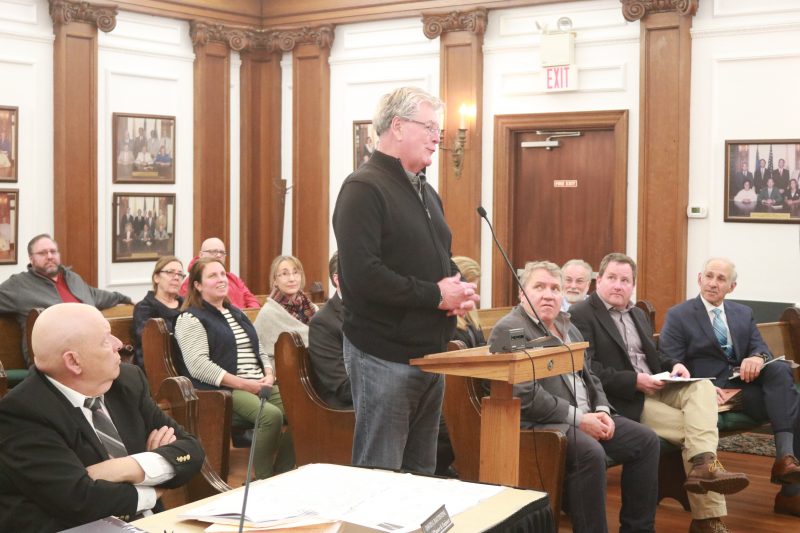
Resident Brian Broadley calls the project good for the community.
Resident Brian Broadley, who owns the Broadley's plumbing and heating business, asked the board to vote in favor of the project.
“I urge you to approve the project,” he said. “I think it is good for the town.”
Despite being a small obstacle, the parking variance was needed as a condition of approval, developers explained.
McLees said that the number of parking spaces needed for the second floor, which is roughly 12,000 square feet, is 13.
The former tenants, Cornerstone Ministries, needed 44 spaces because of calculations based on how many people would attend services on Sunday.
"This application is for one space for every thousand square feet,” McLees pointed out.
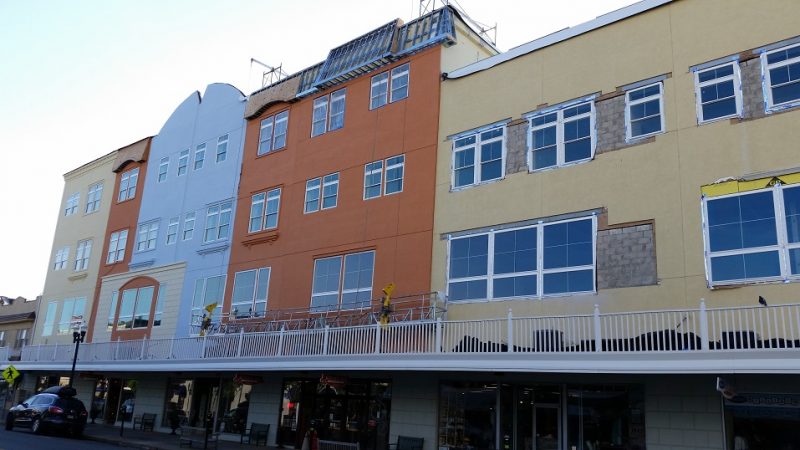
The second floor of the landmark Stainton's building on Asbury Avenue will be converted into office space. The building is pictured here in 2016 undergoing renovation.
In 2016, the Ocean City Zoning Board lifted a deed restriction that had hampered development of the condos in the Stainton’s building.
The entire Stainton’s building is 70,000 square feet. Of that, about 12,000 square feet on the second floor will be used for office space, with the remaining 6,000 used for storage.
The majority of the condo units are occupied except for six that the developers kept and are renting out.
Argus explained that many of the tenants are year-round.
He added that he and Foxman gave it careful consideration before deciding to convert the second floor to professional office space.
“I’m a realtor and a developer,” Argus said. “This is the best use for this area."
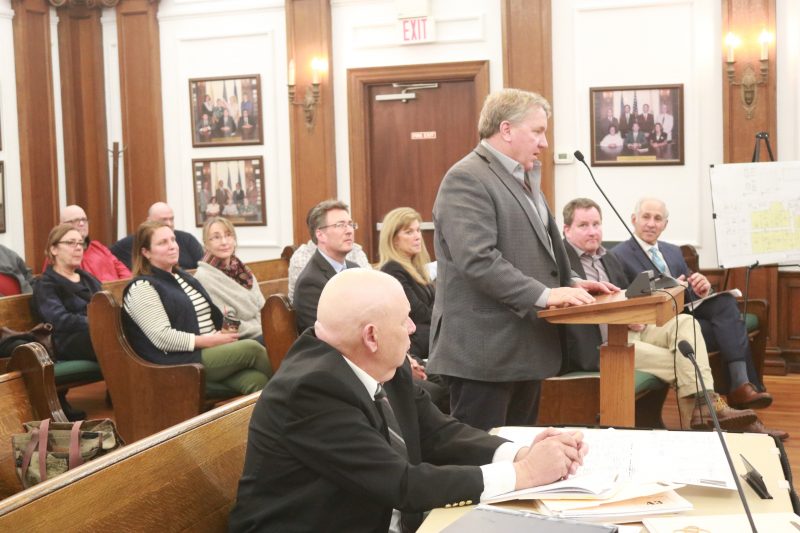
Lester Argus, a developer of the project, addresses the board.
Local historian Ken Cooper said the former Stainton’s Department Store was constructed in 1941 by department store owner Howard S. Stainton.
Although Stainton’s looks much different today compared to when it was first constructed decades ago, the iconic building not only continues to exist, but with its redevelopment, it is becoming a vibrant part of the downtown, McLees said.
He said the developers want to put the last piece of the puzzle in to complete the project.
McLees added, “We think it is a great project for the community.”
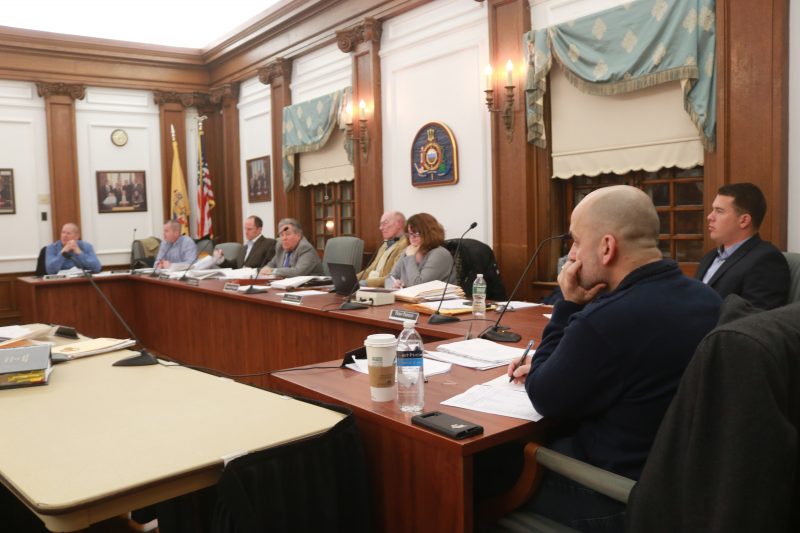
Zoning Board members listen to the applicants.
 By Maddy Vitale
Redevelopment of the landmark Stainton’s building is getting a lot closer with Zoning Board approval Wednesday night of a parking variance that will allow the conversion of the second floor into professional office space.
The board voted in favor of the variance. Board member Michael Buck was the sole dissenting vote, but did not publicly state the reason for his opposition.
“Upon completion, our hope is that it will be a vibrant, mixed-use property,” said project architect William McLees.
With shops on the ground floor called Stainton’s Gallery of Shops, which features 72 retail booths with unique specialty items, to the third and fourth floors redeveloped into 22 condominiums, owners Lester Argus and Brett Foxman took an unsightly property and turned it around, Jack Plackter, the attorney for the developers, explained to the board during his presentation.
By Maddy Vitale
Redevelopment of the landmark Stainton’s building is getting a lot closer with Zoning Board approval Wednesday night of a parking variance that will allow the conversion of the second floor into professional office space.
The board voted in favor of the variance. Board member Michael Buck was the sole dissenting vote, but did not publicly state the reason for his opposition.
“Upon completion, our hope is that it will be a vibrant, mixed-use property,” said project architect William McLees.
With shops on the ground floor called Stainton’s Gallery of Shops, which features 72 retail booths with unique specialty items, to the third and fourth floors redeveloped into 22 condominiums, owners Lester Argus and Brett Foxman took an unsightly property and turned it around, Jack Plackter, the attorney for the developers, explained to the board during his presentation.
 Stainton's Gallery of Shops is located at 810 Asbury Ave.
Plackter noted that people working in the professional office space will also utilize the downtown.
“This will provide a needed boost to Asbury Avenue,” he said.
While several of the audience members, including Stainton’s shop owners, came to the meeting to support the plan, Ocean City resident Susan Matthews did not.
“Parking is a serious problem in our town," Matthews said while urging the board not to grant a variance.
Bridget Buchanan, director of operations for Stainton’s Gallery of Shops, also addressed the board.
She said that the addition of office space will boost foot traffic not only in Stainton's, but also throughout Asbury Avenue's shops and eateries.
“This will be great for the merchants in our store and promote other shops in our area,” she said.
Stainton's Gallery of Shops is located at 810 Asbury Ave.
Plackter noted that people working in the professional office space will also utilize the downtown.
“This will provide a needed boost to Asbury Avenue,” he said.
While several of the audience members, including Stainton’s shop owners, came to the meeting to support the plan, Ocean City resident Susan Matthews did not.
“Parking is a serious problem in our town," Matthews said while urging the board not to grant a variance.
Bridget Buchanan, director of operations for Stainton’s Gallery of Shops, also addressed the board.
She said that the addition of office space will boost foot traffic not only in Stainton's, but also throughout Asbury Avenue's shops and eateries.
“This will be great for the merchants in our store and promote other shops in our area,” she said.

 The second floor of the landmark Stainton's building on Asbury Avenue will be converted into office space. The building is pictured here in 2016 undergoing renovation.
In 2016, the Ocean City Zoning Board lifted a deed restriction that had hampered development of the condos in the Stainton’s building.
The entire Stainton’s building is 70,000 square feet. Of that, about 12,000 square feet on the second floor will be used for office space, with the remaining 6,000 used for storage.
The majority of the condo units are occupied except for six that the developers kept and are renting out.
Argus explained that many of the tenants are year-round.
He added that he and Foxman gave it careful consideration before deciding to convert the second floor to professional office space.
“I’m a realtor and a developer,” Argus said. “This is the best use for this area."
The second floor of the landmark Stainton's building on Asbury Avenue will be converted into office space. The building is pictured here in 2016 undergoing renovation.
In 2016, the Ocean City Zoning Board lifted a deed restriction that had hampered development of the condos in the Stainton’s building.
The entire Stainton’s building is 70,000 square feet. Of that, about 12,000 square feet on the second floor will be used for office space, with the remaining 6,000 used for storage.
The majority of the condo units are occupied except for six that the developers kept and are renting out.
Argus explained that many of the tenants are year-round.
He added that he and Foxman gave it careful consideration before deciding to convert the second floor to professional office space.
“I’m a realtor and a developer,” Argus said. “This is the best use for this area."
 Lester Argus, a developer of the project, addresses the board.
Local historian Ken Cooper said the former Stainton’s Department Store was constructed in 1941 by department store owner Howard S. Stainton.
Although Stainton’s looks much different today compared to when it was first constructed decades ago, the iconic building not only continues to exist, but with its redevelopment, it is becoming a vibrant part of the downtown, McLees said.
He said the developers want to put the last piece of the puzzle in to complete the project.
McLees added, “We think it is a great project for the community.”
Lester Argus, a developer of the project, addresses the board.
Local historian Ken Cooper said the former Stainton’s Department Store was constructed in 1941 by department store owner Howard S. Stainton.
Although Stainton’s looks much different today compared to when it was first constructed decades ago, the iconic building not only continues to exist, but with its redevelopment, it is becoming a vibrant part of the downtown, McLees said.
He said the developers want to put the last piece of the puzzle in to complete the project.
McLees added, “We think it is a great project for the community.”
 Zoning Board members listen to the applicants.
Zoning Board members listen to the applicants.