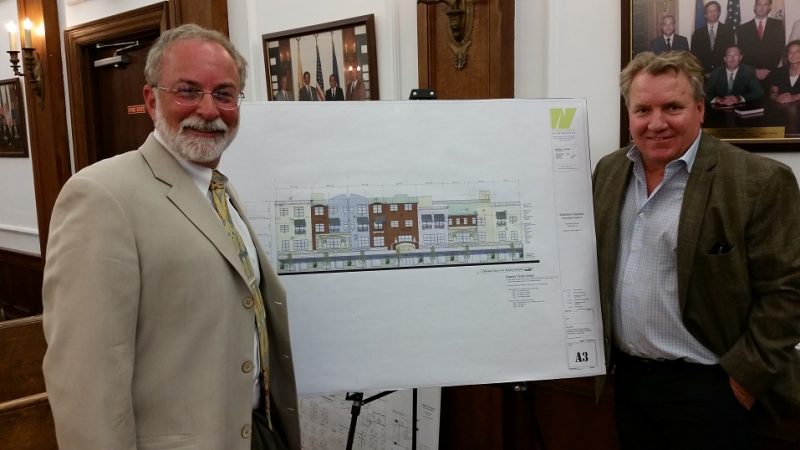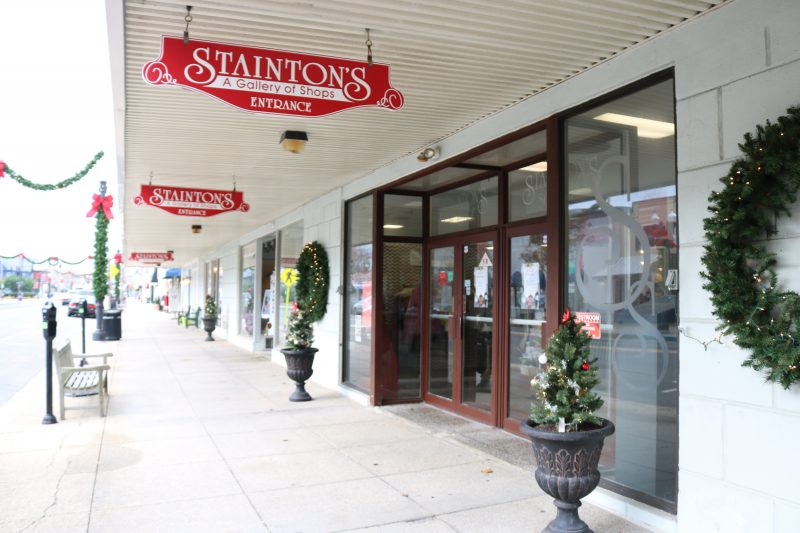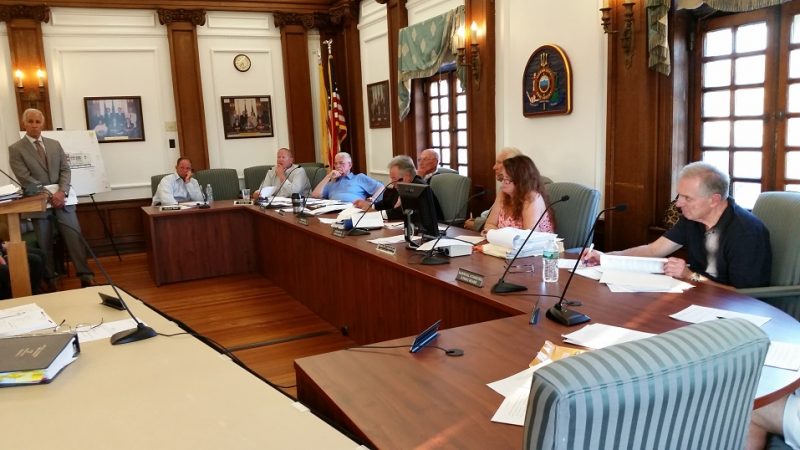By Maddy Vitale
When legendary Ocean City businessman Howard S. Stainton built his department store as the anchor of Asbury Avenue, it was 1941. Throughout the years, the downtown building has gone through some dramatic transformations.
With a renovation of the first floor offering an array of retail stores called Stainton's Gallery of Shops, and the addition of 22 condominiums on the third and fourth floors, there was one last piece of the puzzle: the second floor.
Now, project developers Lester Argus and Brett Foxman are converting the second floor into professional office space.
But before they can accept any tenants, they need a parking variance.
The developers, their architect, William McLees, and their attorney, Jack Plackter, will go before the Ocean City Zoning Board on Wednesday night to seek a variance for parking.
“The second floor is the last piece that will be returned to service,” McLees said in a phone interview Tuesday of plans to add office space. “The developers are doing a good job breathing some new life into the building.”
He explained the application.
“When the condo project was underway, the second floor was used as congregation space,” McLees said.

Developers Brett Foxman, left, and Lester Argus stand in front of an architectural rendering of their project in 2016 when they received approval for the condos.
But when the church congregation no longer used the space, it remained dormant. The developers used some of the space for storage while work was done to construct the condos, he said.
“When we did the condo project, we finished the space that was used by the congregation. It was the owners’ intent to turn it into professional space. As a condition of the approval, any change, even relatively minor in nature, requires Zoning Board approval,” McLees pointed out.
The entire Stainton’s building is 70,000 square feet. Of that, about 14,000 square feet on the second floor will be used for office space, with the remaining 6,000 used for storage.
Plackter called the project good for Ocean City.
He noted that the developers had the foresight to see the benefits of bringing back what once was a failed department store.
“They repurposed it,” he said. “I think it is good for the city."
The majority of the condo units are filled except for a few that the developers kept, he said.
Plackter and McLees said while seeking a parking variance is a simple procedure, it is part of a bigger picture – creating a fully functional landmark building that not only provides shopping, but housing and office space.
The result will be more people frequenting shops and eateries in the downtown.
“One of the great things about Ocean City is it really does have an established downtown,” Plackter said. “This further supports the downtown.”

Stainton's Gallery of Shops, is located at 810 Asbury Ave.
Local historian Ken Cooper said the former Stainton’s Department Store, now called Stainton’s Gallery of Shops, was constructed in 1941 by department store owner Howard S. Stainton.
The building replaced an older store that served as Stainton's original dry goods business dating to 1913, he noted.
Cooper, the Ocean City Historical Museum's past president and board member, said Stainton decided to build the new store of steel and new masonry after Ocean City’s catastrophic 1927 fire, underscoring the importance of having more fire-resistant buildings.
In 1961, he doubled the store size and put on the steel front many people are familiar with, with the letters Stainton’s going across it, Cooper explained.

In 2016, the Ocean City Zoning Board lifted a deed restriction that had hampered development of the condos in the Stainton's building.

 Stainton's Gallery of Shops, is located at 810 Asbury Ave.
Local historian Ken Cooper said the former Stainton’s Department Store, now called Stainton’s Gallery of Shops, was constructed in 1941 by department store owner Howard S. Stainton.
The building replaced an older store that served as Stainton's original dry goods business dating to 1913, he noted.
Cooper, the Ocean City Historical Museum's past president and board member, said Stainton decided to build the new store of steel and new masonry after Ocean City’s catastrophic 1927 fire, underscoring the importance of having more fire-resistant buildings.
In 1961, he doubled the store size and put on the steel front many people are familiar with, with the letters Stainton’s going across it, Cooper explained.
Stainton's Gallery of Shops, is located at 810 Asbury Ave.
Local historian Ken Cooper said the former Stainton’s Department Store, now called Stainton’s Gallery of Shops, was constructed in 1941 by department store owner Howard S. Stainton.
The building replaced an older store that served as Stainton's original dry goods business dating to 1913, he noted.
Cooper, the Ocean City Historical Museum's past president and board member, said Stainton decided to build the new store of steel and new masonry after Ocean City’s catastrophic 1927 fire, underscoring the importance of having more fire-resistant buildings.
In 1961, he doubled the store size and put on the steel front many people are familiar with, with the letters Stainton’s going across it, Cooper explained.
 In 2016, the Ocean City Zoning Board lifted a deed restriction that had hampered development of the condos in the Stainton's building.
In 2016, the Ocean City Zoning Board lifted a deed restriction that had hampered development of the condos in the Stainton's building.