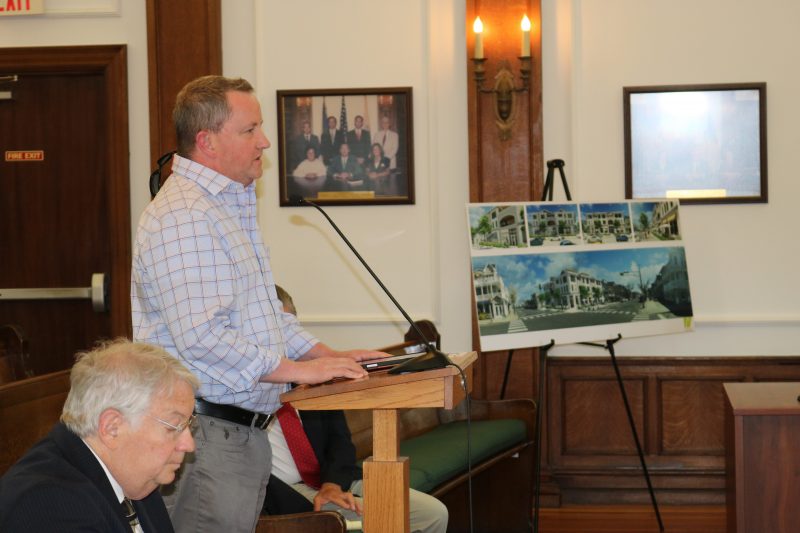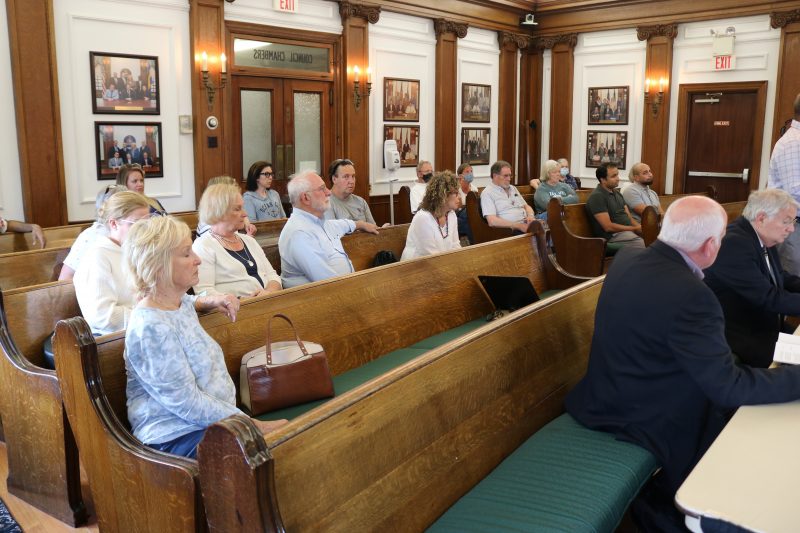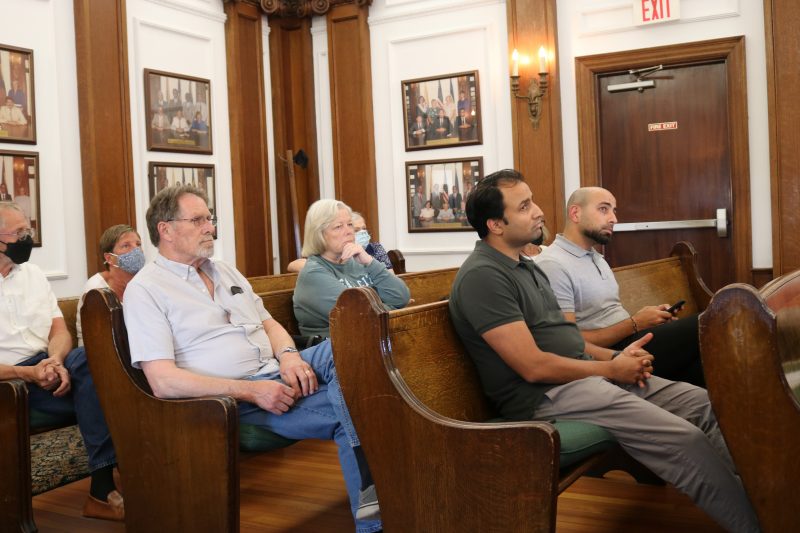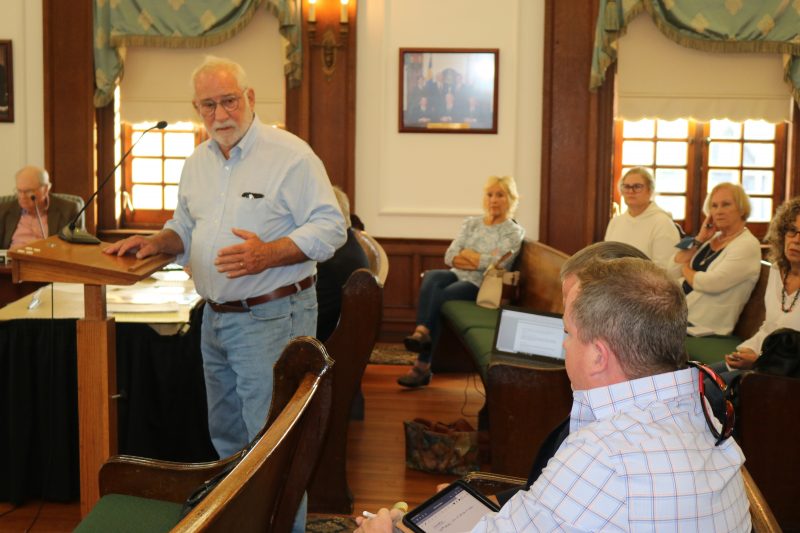The rendering of the project.
 By MADDY VITALE
By MADDY VITALE
The Ocean City Historic Preservation Commission on Tuesday night voted down a proposed condominium project that commission members found to be incompatible with the surrounding neighborhood featuring homes from the late 1800s and early 1900s.
Opponents said the luxury condo project proposed for 801 Wesley Ave. was too modern- looking and did not blend in with the historic homes and other structures on the street, while proponents said it would be a vast improvement from the eyesore that is currently there.
The three-story project, called “The Wesley,” consisted of four condos, each about 4,000 square feet. Each condo would have four parking spaces. There would also be a roughly 3,000-square-foot space for commercial use, such as a restaurant.

Audience members, many of whom are residents in the Historic District, spoke of their concerns.
The Historic Preservation Commission voted 4-2 against the project during a hearing. Several audience members spoke, some of them opposing the project, and one in favor.
“We have poured hundreds of thousands of dollars into our homes,” said Susan Matthews, a Historic Preservation Commission member who recused herself from the vote to speak as a homeowner near the project.
She continued, “I can’t find one thing in that (project) that looks historic. We want it to blend in. This is like a concrete blob from outer space that landed. No offense, but to our homes, it is modern.”
Raj Khatiwala, owner of the property and an Ocean City resident, said in an interview Wednesday that he, along with his architect, William McLees, are willing to make modifications to the plan and bring it back before the commission.
During the hearing, McLees spoke on behalf of Khatiwala, saying that they would make revisions, including using real brick instead of a veneer and spindle railings instead of handrails and awnings.
But still, the project was denied.
“We were disappointed that there is a lack of clear direction on how to proceed with getting this project approved,” Khatiwala said in frustration.
He noted that the commission’s architect, Michael Calafati, said that he approved of the project. Calafati said that the project was “honest” and that under the guidelines, the construction is not meant to look like homes from the 1900s.

Owner Raj Khatiwala, in green shirt, and his brother, Yogi, listen to the speakers.
Historic Preservation Commission Chairman John Loeper and Commission member Dean Chorin voted for the project.
“We are not here to build replica buildings,” Loeper explained to the audience when casting his vote. “We are here to look at space and how well they relate to what is already there.”
Chorin said the project would be good for the area.
“I think it is a good improvement for the neighborhood,” he said.
The existing building at 801 Wesley Ave. is in the city’s Central Business Zone. It was most recently Still Waters Stress Center. For decades, beginning in the 1960s, it was Knight’s Pharmacy, owned and operated by the late Mayor Henry “Bud” Knight.
Prior to that, the corner of Eighth Street and Wesley Avenue was the site of a hotel that went through several name changes over the years. At one point it was the Wesley Arms Hotel before the building was demolished.

Resident John Martin asks architect William McLees a question.
While the commission did vote to allow demolition of the existing building at 801 Wesley Ave., Khatiwala said that he will wait until the outcome of the project plans before demolition.
John Martin and his wife, Audrey, live at 807 Wesley Ave., which is next door to the property.
John Martin voiced his concerns to the commission.
“We are very concerned about this,” he said. “This building doesn’t look anything like our house, which was built in 1921. We have a very historic house, and in my opinion, it doesn’t look like it is in keeping with my neighborhood.”
The Historic District stretches between Third and Eighth streets and Central and Ocean avenues. Homes from the late 19th and early 20th centuries line the streets.
The district is governed by ordinances designed to preserve the character of the neighborhoods near the Ocean City Tabernacle, where Ocean City was founded and first settled.
Khatiwala said he hopes that the project will go back before the commission and be approved, because he feels it would be an improvement for that area of town.

A rendering of what the building would look like near surrounding homes and businesses. (Courtesy of Raj Khatiwala)
“All of the requests were accommodated, but yet the plan was rejected,” Khatiwala said. “We operate businesses year-round in Ocean City. We are trying to do something for the community as well. It is the main gateway of Ocean City and we have an eyesore sitting there.”
 By MADDY VITALE
The Ocean City Historic Preservation Commission on Tuesday night voted down a proposed condominium project that commission members found to be incompatible with the surrounding neighborhood featuring homes from the late 1800s and early 1900s.
Opponents said the luxury condo project proposed for 801 Wesley Ave. was too modern- looking and did not blend in with the historic homes and other structures on the street, while proponents said it would be a vast improvement from the eyesore that is currently there.
The three-story project, called “The Wesley,” consisted of four condos, each about 4,000 square feet. Each condo would have four parking spaces. There would also be a roughly 3,000-square-foot space for commercial use, such as a restaurant.
By MADDY VITALE
The Ocean City Historic Preservation Commission on Tuesday night voted down a proposed condominium project that commission members found to be incompatible with the surrounding neighborhood featuring homes from the late 1800s and early 1900s.
Opponents said the luxury condo project proposed for 801 Wesley Ave. was too modern- looking and did not blend in with the historic homes and other structures on the street, while proponents said it would be a vast improvement from the eyesore that is currently there.
The three-story project, called “The Wesley,” consisted of four condos, each about 4,000 square feet. Each condo would have four parking spaces. There would also be a roughly 3,000-square-foot space for commercial use, such as a restaurant.
 Audience members, many of whom are residents in the Historic District, spoke of their concerns.
The Historic Preservation Commission voted 4-2 against the project during a hearing. Several audience members spoke, some of them opposing the project, and one in favor.
“We have poured hundreds of thousands of dollars into our homes,” said Susan Matthews, a Historic Preservation Commission member who recused herself from the vote to speak as a homeowner near the project.
She continued, “I can’t find one thing in that (project) that looks historic. We want it to blend in. This is like a concrete blob from outer space that landed. No offense, but to our homes, it is modern.”
Raj Khatiwala, owner of the property and an Ocean City resident, said in an interview Wednesday that he, along with his architect, William McLees, are willing to make modifications to the plan and bring it back before the commission.
During the hearing, McLees spoke on behalf of Khatiwala, saying that they would make revisions, including using real brick instead of a veneer and spindle railings instead of handrails and awnings.
But still, the project was denied.
“We were disappointed that there is a lack of clear direction on how to proceed with getting this project approved,” Khatiwala said in frustration.
He noted that the commission’s architect, Michael Calafati, said that he approved of the project. Calafati said that the project was “honest” and that under the guidelines, the construction is not meant to look like homes from the 1900s.
Audience members, many of whom are residents in the Historic District, spoke of their concerns.
The Historic Preservation Commission voted 4-2 against the project during a hearing. Several audience members spoke, some of them opposing the project, and one in favor.
“We have poured hundreds of thousands of dollars into our homes,” said Susan Matthews, a Historic Preservation Commission member who recused herself from the vote to speak as a homeowner near the project.
She continued, “I can’t find one thing in that (project) that looks historic. We want it to blend in. This is like a concrete blob from outer space that landed. No offense, but to our homes, it is modern.”
Raj Khatiwala, owner of the property and an Ocean City resident, said in an interview Wednesday that he, along with his architect, William McLees, are willing to make modifications to the plan and bring it back before the commission.
During the hearing, McLees spoke on behalf of Khatiwala, saying that they would make revisions, including using real brick instead of a veneer and spindle railings instead of handrails and awnings.
But still, the project was denied.
“We were disappointed that there is a lack of clear direction on how to proceed with getting this project approved,” Khatiwala said in frustration.
He noted that the commission’s architect, Michael Calafati, said that he approved of the project. Calafati said that the project was “honest” and that under the guidelines, the construction is not meant to look like homes from the 1900s.
 Owner Raj Khatiwala, in green shirt, and his brother, Yogi, listen to the speakers.
Historic Preservation Commission Chairman John Loeper and Commission member Dean Chorin voted for the project.
“We are not here to build replica buildings,” Loeper explained to the audience when casting his vote. “We are here to look at space and how well they relate to what is already there.”
Chorin said the project would be good for the area.
“I think it is a good improvement for the neighborhood,” he said.
The existing building at 801 Wesley Ave. is in the city’s Central Business Zone. It was most recently Still Waters Stress Center. For decades, beginning in the 1960s, it was Knight’s Pharmacy, owned and operated by the late Mayor Henry “Bud” Knight.
Prior to that, the corner of Eighth Street and Wesley Avenue was the site of a hotel that went through several name changes over the years. At one point it was the Wesley Arms Hotel before the building was demolished.
Owner Raj Khatiwala, in green shirt, and his brother, Yogi, listen to the speakers.
Historic Preservation Commission Chairman John Loeper and Commission member Dean Chorin voted for the project.
“We are not here to build replica buildings,” Loeper explained to the audience when casting his vote. “We are here to look at space and how well they relate to what is already there.”
Chorin said the project would be good for the area.
“I think it is a good improvement for the neighborhood,” he said.
The existing building at 801 Wesley Ave. is in the city’s Central Business Zone. It was most recently Still Waters Stress Center. For decades, beginning in the 1960s, it was Knight’s Pharmacy, owned and operated by the late Mayor Henry “Bud” Knight.
Prior to that, the corner of Eighth Street and Wesley Avenue was the site of a hotel that went through several name changes over the years. At one point it was the Wesley Arms Hotel before the building was demolished.
 Resident John Martin asks architect William McLees a question.
While the commission did vote to allow demolition of the existing building at 801 Wesley Ave., Khatiwala said that he will wait until the outcome of the project plans before demolition.
John Martin and his wife, Audrey, live at 807 Wesley Ave., which is next door to the property.
John Martin voiced his concerns to the commission.
“We are very concerned about this,” he said. “This building doesn’t look anything like our house, which was built in 1921. We have a very historic house, and in my opinion, it doesn’t look like it is in keeping with my neighborhood.”
The Historic District stretches between Third and Eighth streets and Central and Ocean avenues. Homes from the late 19th and early 20th centuries line the streets.
The district is governed by ordinances designed to preserve the character of the neighborhoods near the Ocean City Tabernacle, where Ocean City was founded and first settled.
Khatiwala said he hopes that the project will go back before the commission and be approved, because he feels it would be an improvement for that area of town.
Resident John Martin asks architect William McLees a question.
While the commission did vote to allow demolition of the existing building at 801 Wesley Ave., Khatiwala said that he will wait until the outcome of the project plans before demolition.
John Martin and his wife, Audrey, live at 807 Wesley Ave., which is next door to the property.
John Martin voiced his concerns to the commission.
“We are very concerned about this,” he said. “This building doesn’t look anything like our house, which was built in 1921. We have a very historic house, and in my opinion, it doesn’t look like it is in keeping with my neighborhood.”
The Historic District stretches between Third and Eighth streets and Central and Ocean avenues. Homes from the late 19th and early 20th centuries line the streets.
The district is governed by ordinances designed to preserve the character of the neighborhoods near the Ocean City Tabernacle, where Ocean City was founded and first settled.
Khatiwala said he hopes that the project will go back before the commission and be approved, because he feels it would be an improvement for that area of town.
 A rendering of what the building would look like near surrounding homes and businesses. (Courtesy of Raj Khatiwala)
“All of the requests were accommodated, but yet the plan was rejected,” Khatiwala said. “We operate businesses year-round in Ocean City. We are trying to do something for the community as well. It is the main gateway of Ocean City and we have an eyesore sitting there.”
A rendering of what the building would look like near surrounding homes and businesses. (Courtesy of Raj Khatiwala)
“All of the requests were accommodated, but yet the plan was rejected,” Khatiwala said. “We operate businesses year-round in Ocean City. We are trying to do something for the community as well. It is the main gateway of Ocean City and we have an eyesore sitting there.”