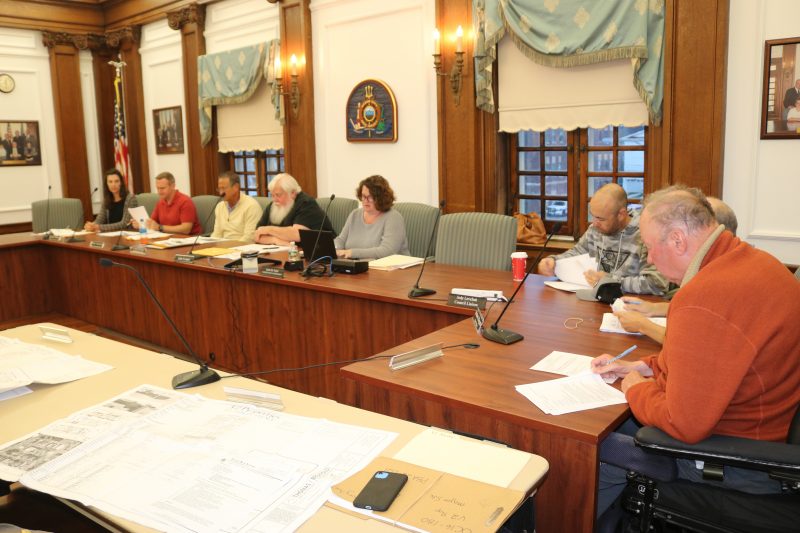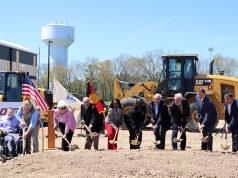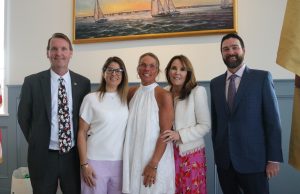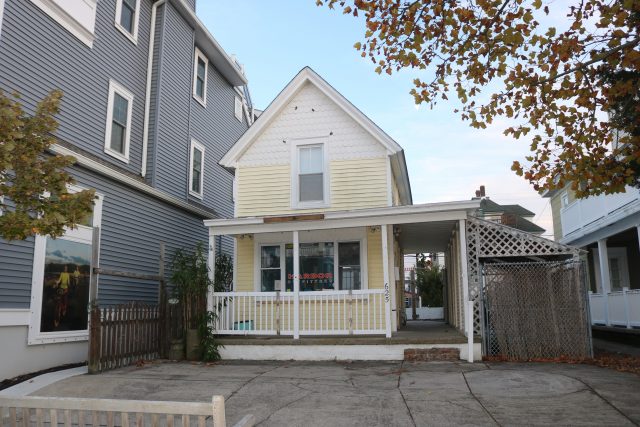
By MADDY VITALE
The Ocean City Planning Board gave approval Wednesday night for a project that would transform an undersized lot in the downtown into a building with commercial space on the bottom and two residential units on top.
The building at 625 Asbury Ave. in the mixed-use zone was formerly occupied by the business Harbor Outfitters.
With the nod in the affirmative by the board, however, the building will be demolished to make way for a more attractive structure, according to testimony.
The developer requested site plan and conditional use approval and variance relief from the board to construct a new three-unit, mixed-use building on a 30 foot-by-100 foot lot.
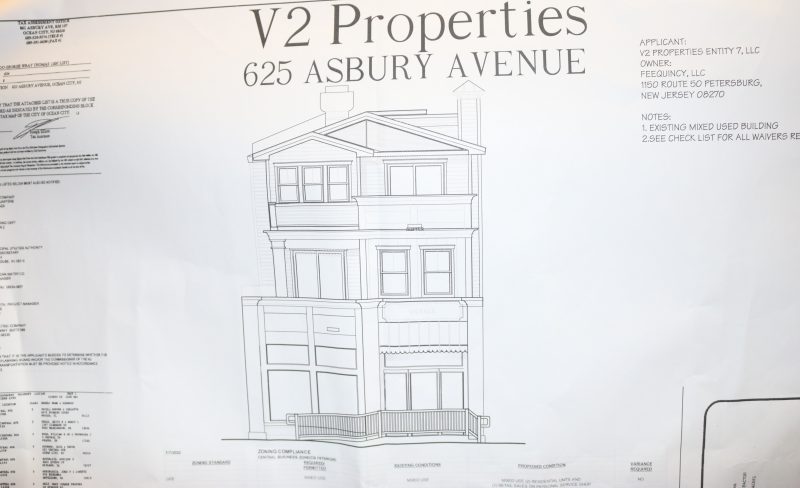
The minimum lot area is 6,000 square feet but 3,000 square feet exists in the undersized lot. In addition, the project needed a parking variance.
In his testimony before the Planning Board, Andrew Bechtold, of Thomas/Bechtold Architects in Somers Point, explained that the project fits in with the existing structures, will have porches and decks and will be a nice-looking property overall when it is completed.
“We will remove the existing structure and replace it with a fully conforming mixed-use structure with a commercial use on the bottom,” Bechtold said.
While he said he wasn’t certain what the commercial component would be, it could be retail or restaurant space.
The building will be an improvement from the current structure, because it will be fully flood-proof and will have fire suppression throughout, Bechtold told the board.
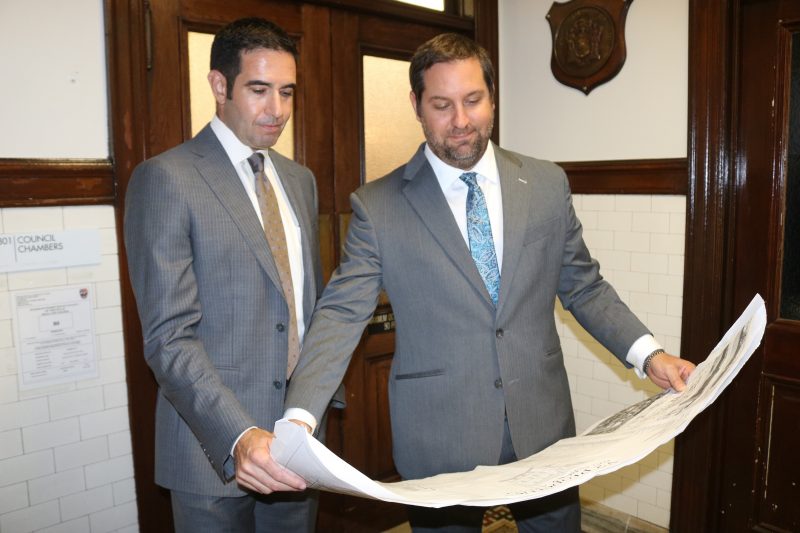
The property is owned by V2 Properties Entity 7 LLC. Attorney Avery Teitler represented the developer.
“The applicant is proposing a much more desirable property,” Teitler told the board. “The positive aspects outweigh any negative.”
Richard Nicoletti, who lives at 618 Asbury Ave., took no issue with the project itself, just the potential construction ramifications to his nearby home, which was built in 1930.
Nicoletti noted that another project, also built close to his home, created vibrations and seismic activity. He wanted to make sure that his home was not damaged by the new project.
He was urged to contact the city’s Construction Office if he had those concerns and to take photos of his property.
After listening to testimony, Planning Board members were in agreement that the project would be an overall improvement compared to the existing structure and conform to the look of the nearby businesses.
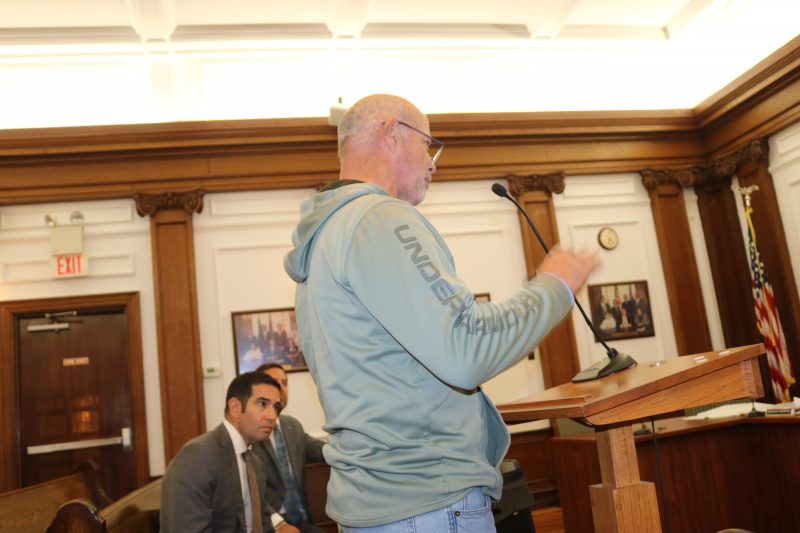
In addition to approving the building, the board also agreed to the parking variance, which will allow two parking spaces per residential unit.
“I think a mixed-use building is appropriate for the lot and zone and appropriate for the area,” Planning Board member Shannon Halliday said when casting her vote in the affirmative.
Planning Board Chairman John Loeper noted that he found the decks and porches an appealing aspect of the project.
City Councilman Jody Levchuk, board liaison, pointed out that the lot is small, but said, “I think this is a nice project for Asbury Avenue in the mixed-use zone. I do think that it is an undersized lot, but I think the overall project lends itself well.”
Michael Allegretto, aide to Mayor Jay Gillian and liaison to the board, asked if any vegetation removed during construction would be replaced. Bechtold said it would.
“I would vote yes,” Allegretto said after hearing the answer. “Certainly, I feel the porches and deck add to the building. I am good with this application.”
