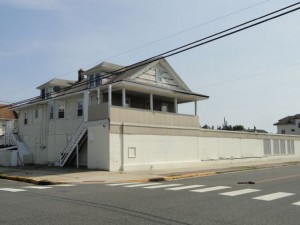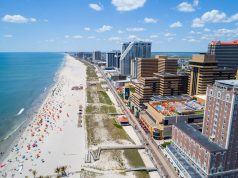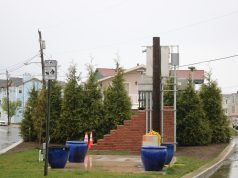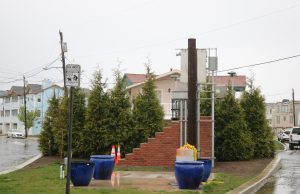In a 5-2 vote on Wednesday night, the Ocean City Planning Board approved a subdivision and site plan to demolish the long-vacant Palermo’s Family Market at Fourth Street and Asbury Avenue and to replace it with seven duplexes.

Representatives of the Palermo family and five board members argued that the merits of the development outweigh detriments to the public.
A developer with a contract to purchase the property has agreed to demolish the dilapidated supermarket that neighbors call a hazard to public safety, to pay $325,000 for the cleanup of an oil spill covering the first three lots of the property and a neighboring property, to turn a commercial property with 100 percent impervious coverage into one with about 6,000 square feet of grass and to build seven duplexes that proponents and opponents agree are more tasteful than other cookie-cutter designs.
But the seventh duplex required variances, and neighbors and two board members argued that all of the above objectives could be achieved with six duplexes that conform to existing zoning and offer less density.
After the board’s vote, Phyllis Coletta, a cofounder of Ocean City Smart Growth, said the citizen group likely would file an appeal in Cape May County Superior Court.
What would have been a standard 40-by-100-foot corner lot required variances because sometime likely in the 1940s a 20-by-42 foot lot was carved out of it. It now houses a duplex that is not owned by the Palermos and not for sale.
The “special and unique geometry” of the lot (in the words of architect Terry Thomas) required variances for lot frontage (the corner lot has 39 of the required 40 feet), depth (79.66 of the required 100 feet) and area (3,107 of the required 4,000 square feet).
The approval of the variances hinges to a degree on interpretation of “hardship” for the applicant.
“The lot has always been there. No matter how you size this property, you’re always going to have a nonconforming lot,” said Jon Batastini, attorney for applicant Steven Palermo.
“The law is really clear,” Coletta said. “To grant that variance is reversible error.”
She said the Palermos purchased the property knowing the abutting property was there. She said because the developer created the hardship by proposing seven lots without enough space, he is not entitled to the variance.
The vote on the site plan and variances included board members Mike Dattilo, Dale Braun, Dean Adams, Gary Jessel and Bob Becher voting in favor, and Ken Jones and Chairman John Loeper voting against.
Members Antwan McClellan and Joe Sheppard, both real estate agents with Berkshire Hathaway Home Services, which has a tentative agreement to list the new duplex properties, were not present for the meeting. Matthew Vanderschuere also was not present.
Mick Duncan, owner of Duncan Homes at the Shore and Surfside Construction, has a contract to purchase the blighted property that is contingent on first obtaining planning and zoning approvals for the project.
The seven proposed duplexes include individual units with three bedrooms and about 1,200 square feet of living space.
Because he neither owns the property yet nor has started construction, Duncan said earlier this spring that he does not have a listing price. But he said he’s been told that sales of comparable duplex units fall in the $400,000 to $420,000 range.
Each unit would have two spaces for off-street parking, one in a garage and one in a driveway off the rear alley (four spaces per duplex). The corner unit has its garage in the front with a new curb cut to Asbury Avenue in his plan. But because about more than 90 feet of existing curb cut from the existing supermarket would be eliminated, two on-street parking spaces are expected to be added.
Six units conform with an existing zone for residential duplexes with 30-foot frontages (R2-30) that was approved in August 2014. Plans for the duplexes show a variety of designs for the front and rear facades.
Nine members of the public spoke during the meeting, most echoing Palermo’s neighbor Susan Morrison, who said, “The same result could be achieved by building six conforming duplexes.”
“What’s being proposed is a lot less dense than what’s already there,” Braun said.
“If you can’t make a profit, it’s not going to happen,” Jessel said in support of the variances, suggesting that if a private party does not assume the costs of the demolition, cleanup and redevelopment, taxpayers likely will, if the work happens at all.
The business has been closed since 2009 and listed for sale since 2011.
Loeper argued against approving the seventh nonconforming lot and said the developer could have proposed six conforming 35-foot lots.
Coletta said earlier on Wednesday that Ocean City Smart Growth’s ultimate goal would be to see the redevelopment proposal defeated and to have the city use its new abandoned properties ordinance to force the demolition and cleanup of the property.
“Open space is our preference,” she said.
She said the city should buy the property or work with the nonprofit Trust for Public Land to get grants to purchase it.





